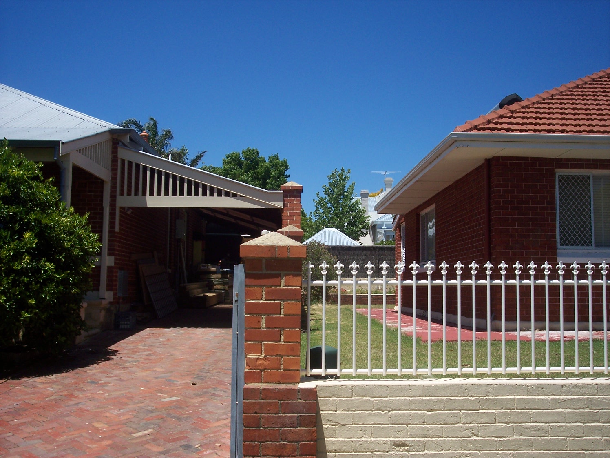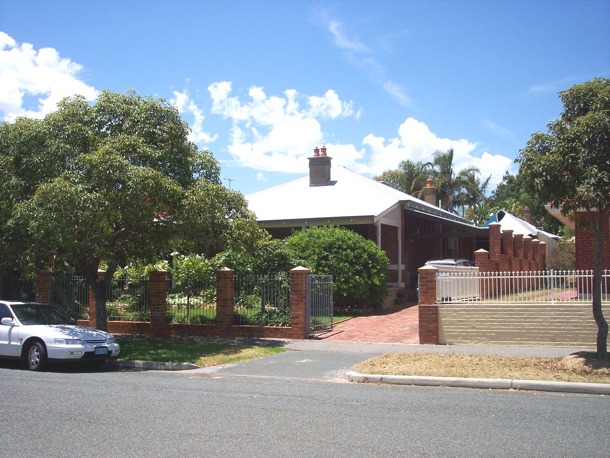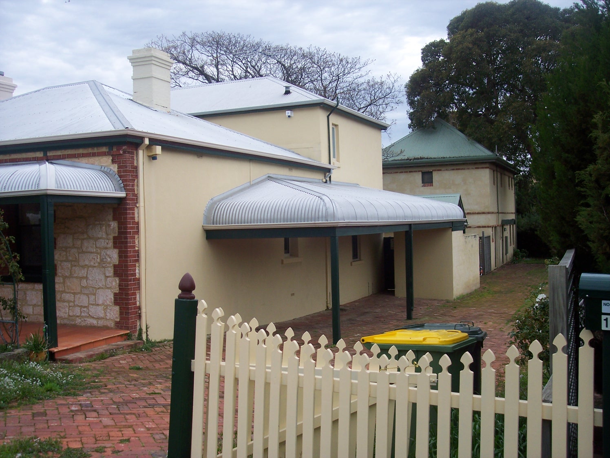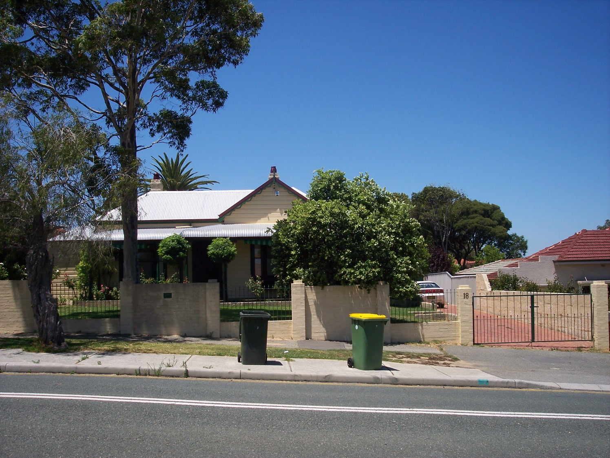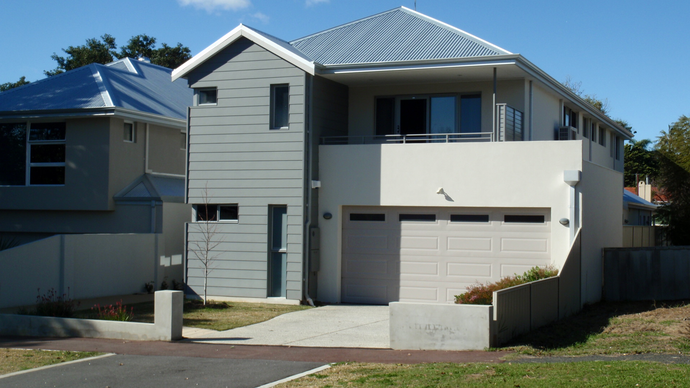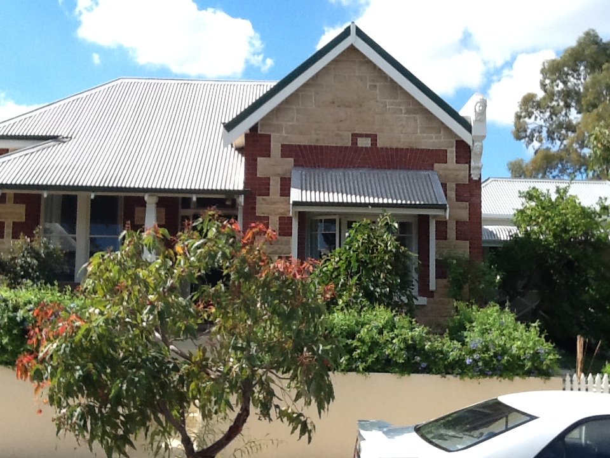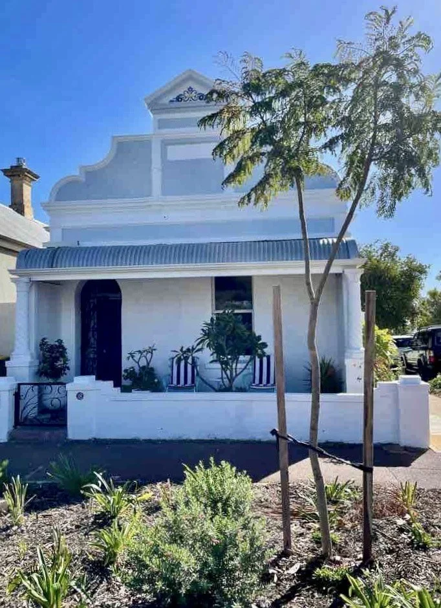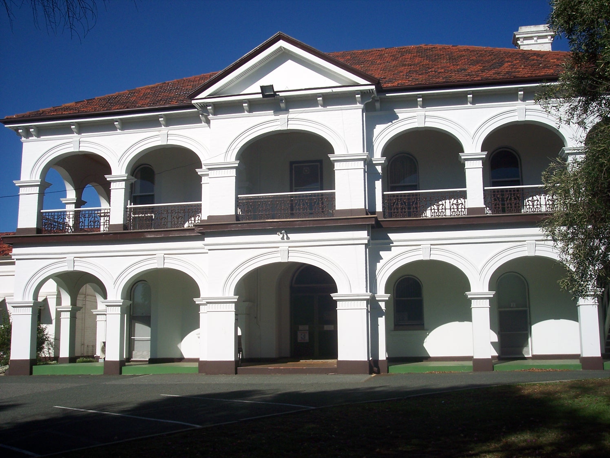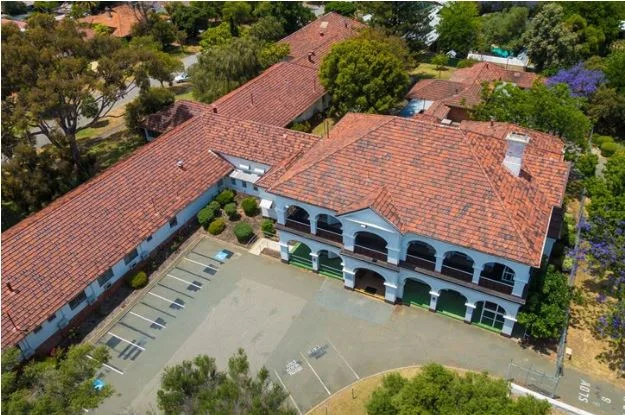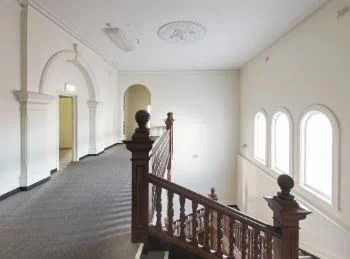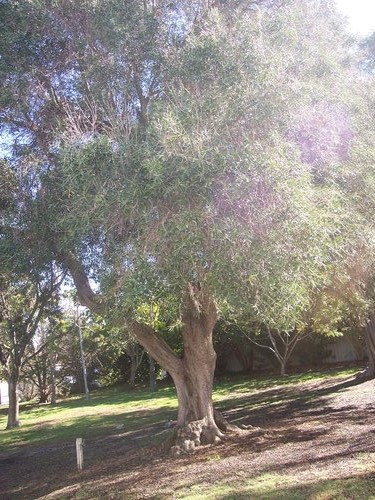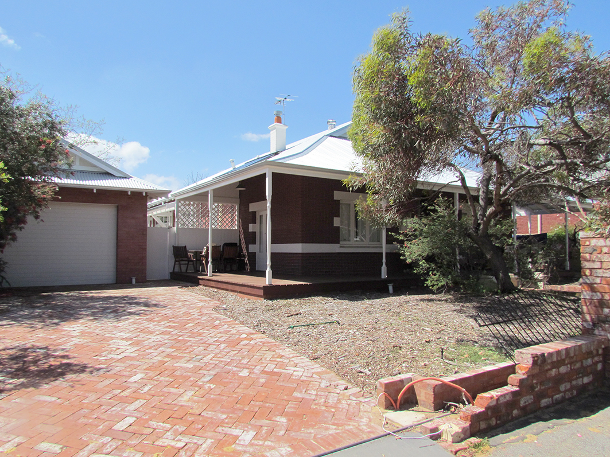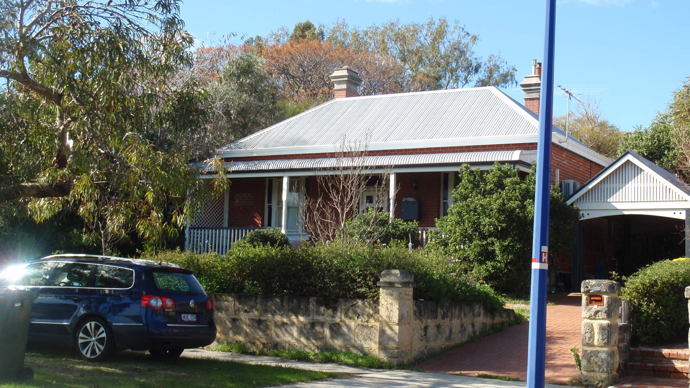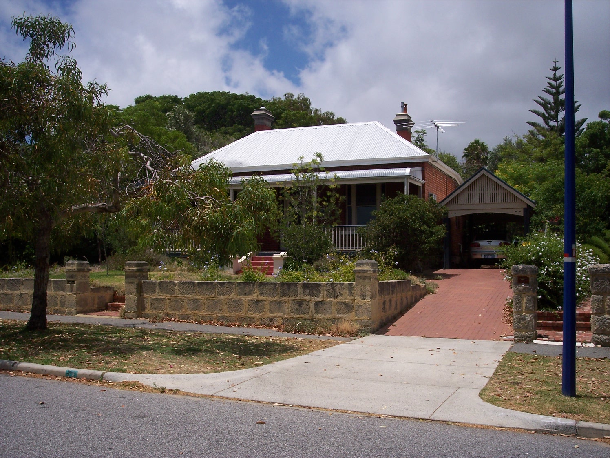18 Dalgety Street (map)
ARCHITECTURE
Woodside, originally an imposing Federation Free Classical style single and two-storey brick and rendered house, was converted into a maternity hospital. The place addresses Dalgety Street on the west, Fortescue Street on the east and is screened from Canning Highway.
Some important trees remain in the grounds including mature olives most likely to have originated from Moore's plantings.
The building includes an extension to the east which contained nursing facilities, the administration and staff facilities.
The rendered modeling of the brick facade remains intact with cast iron balustrading on the upper floor and granolithic-topped concrete verandahs on both levels. Some of the cast iron is marked 'Bloggs and Bloggs'.
HISTORY
The hospital was built in 1902 as a family home by William Dalgety Moore (1834-1910) – best known for founding the company W.D. Moore and Co, from which well-known businesses Dalgety’s and Moore’s grew. Woodside was purchased by Dr Edwin East in 1926 and used as a private hospital.
“The East Fremantle Police were notified on Tuesday last that a little boy named Richard Meredith (51/2) had been knocked down and dragged about 20 yards by a motor cycle ridden by William Finnigan. He was taken to Woodside private hospital suffering from severe injuries to the shoulders, concussion, and a compound fracture of the right hand.” Sunday Times, 14 February 1926, page 5
During World War II it Woodside was converted to flats. The State Government bought it after the War and it was opened as a Woodside Maternity Hospital in 1954. Matron Leggett was the first Matron. Wards and wings were added to the original house at this time and a new theatre and birthing suites were added in 1966. The State Heritage register notes that the hospital was established to meet the demands of the local community, and went on to be a leader in the evolution of modern maternity practice in Western Australia, including the introduction of home-birthing and post-natal support services.
First Baby At New Hospital. Only a few hours after the new Woodside Maternity Hospital, in Dalgety-street, East Fremantle, was opened on Tuesday, the first baby was born there. The picture shows the baby, Russell David Boyes in the arms of his proud mother, Mrs. E. T. Boyes, of Rockingham Road, Kwinana. A nurse said that Russell was born "while we were still making up the beds." (reference)
There is an oral history interview in the Fremantle City Library History Centre - with Mary Cameron (the last Matron at Woodside) and interviewer Margaret McPherson, about the nursing history at Woodside Hospital and also a collection of photos of the Moore family that Ms Cameron collected.
In 1985, Woodside Maternity Hospital was incorporated into Fremantle Hospital and Health Service (FHHS). In 2006, services transferred from that hospital to the Kaleeya Hospital ( closed in 2014).
The last baby born in Woodside was in 2006, after a state government decision to close the hospital and build the new Kaleeya Maternity Hospital. Health administration staff stayed on until 2015, when Woodside finally closed its doors.
In 2016 the Council amended its zoning to residential.
In 2018 - Aged-care provider Hall & Prior bought Woodside for $13 million and will spend $60 million transforming the site into a health and aged-care precinct.
RESIDENTS
1902: William Dalgety Moore family home
1926: Dr Edwin East.
1935 - 1941: Sisters Kiernan & Leggate
1947: F. Devline, C. O'Neil, B. Morris, W. Glasson, L. Batty & Lynch, M.
1949: F. Devline, Roy Miguel, J. Day, Miss. Weedon, W. Glasson, L. Batty & M. Lynch
1950’s - 2015 Woodside Maternity Hospital-run by State Government
2018: Hall & Prior

