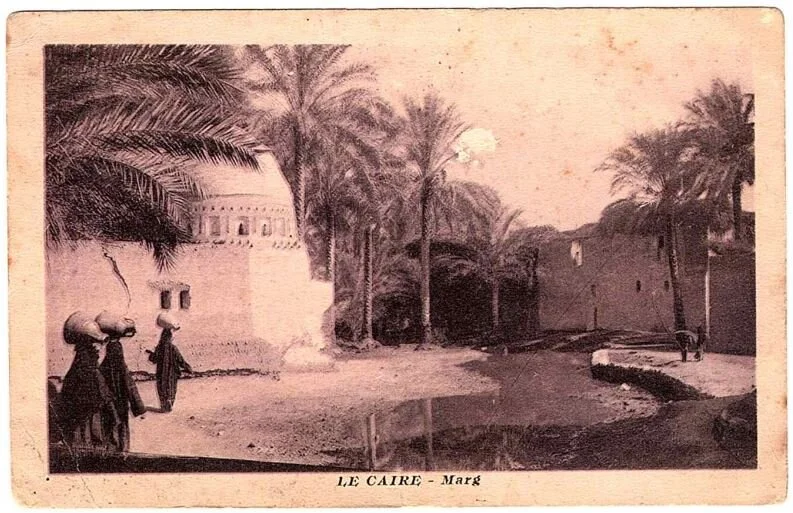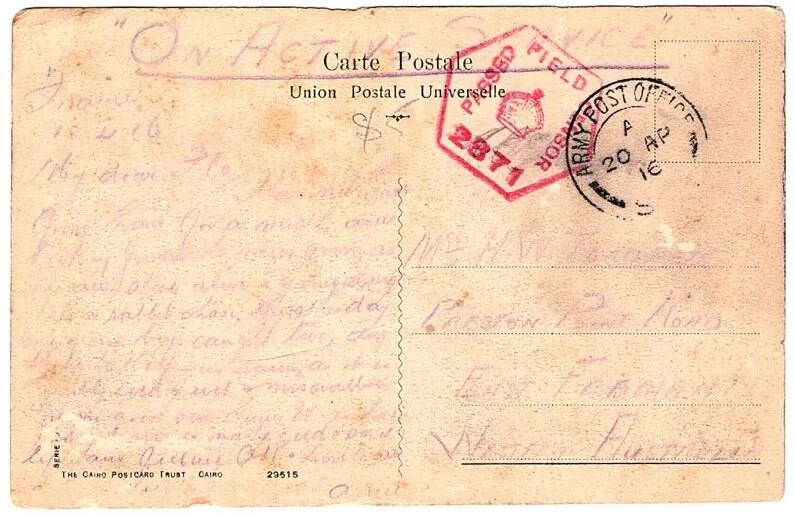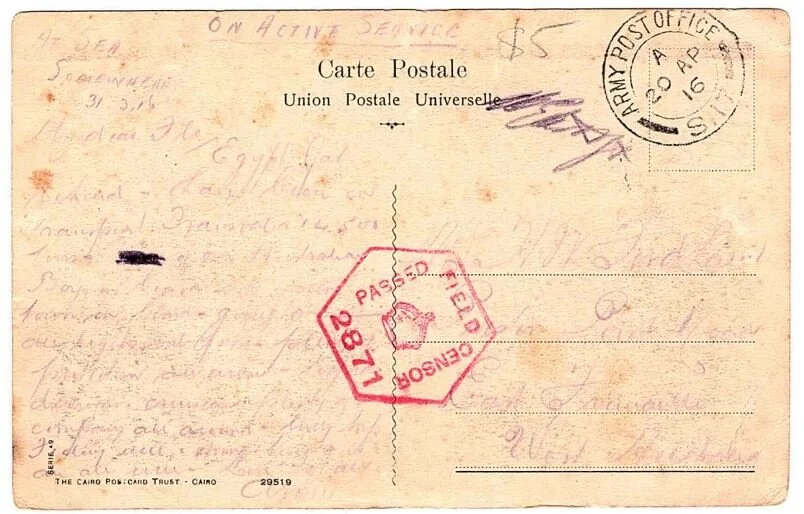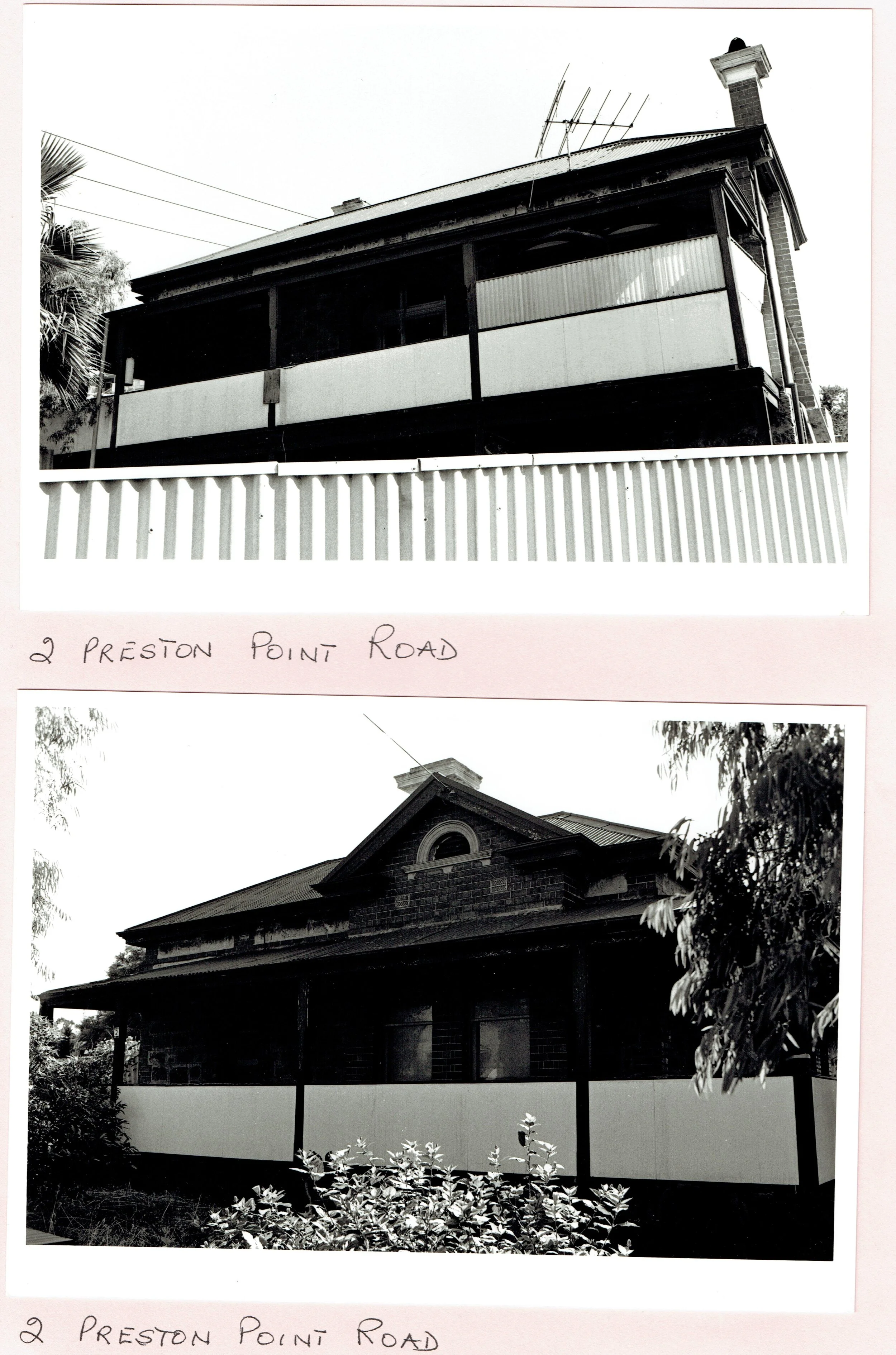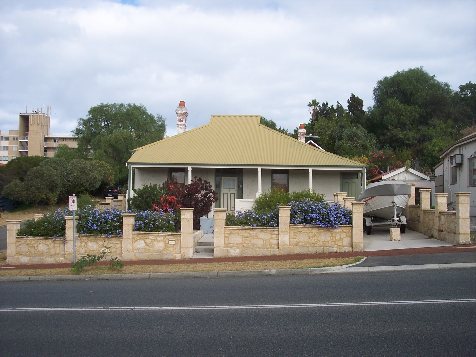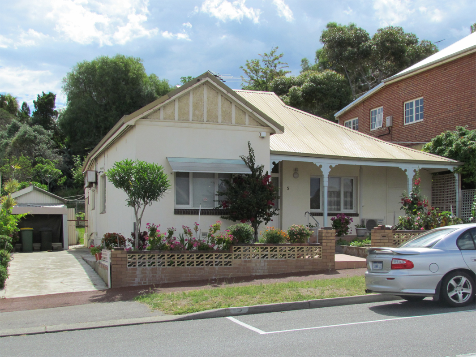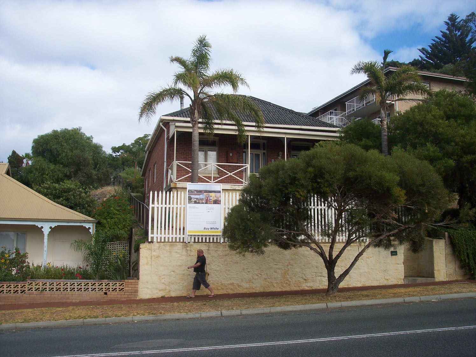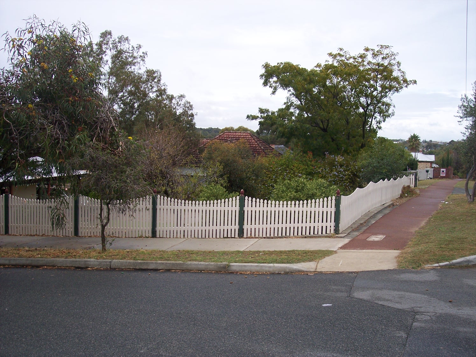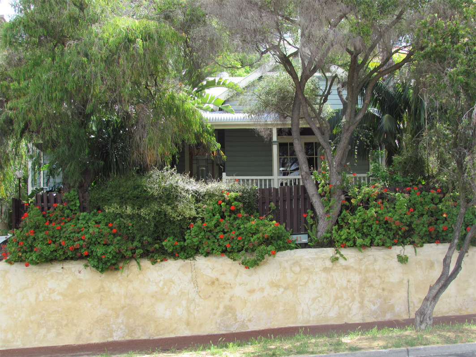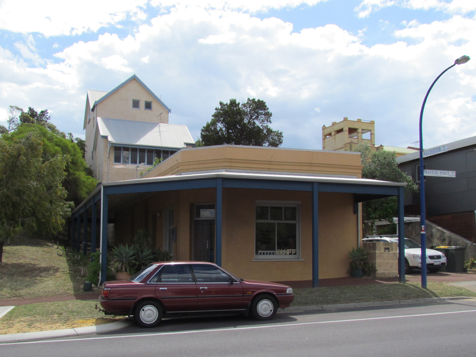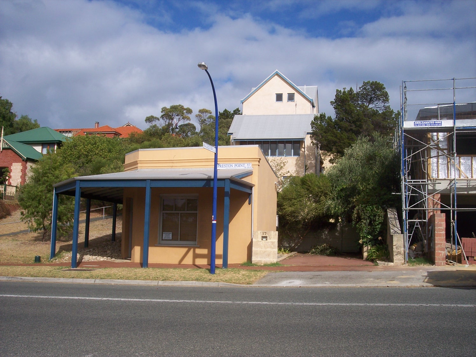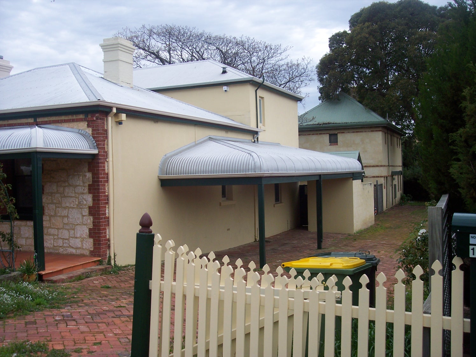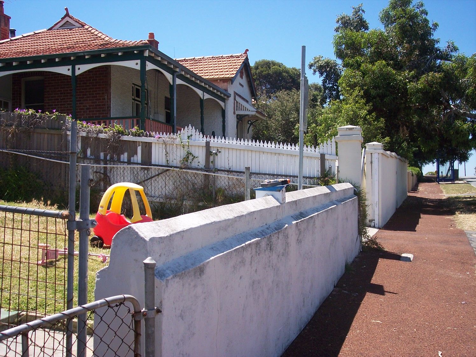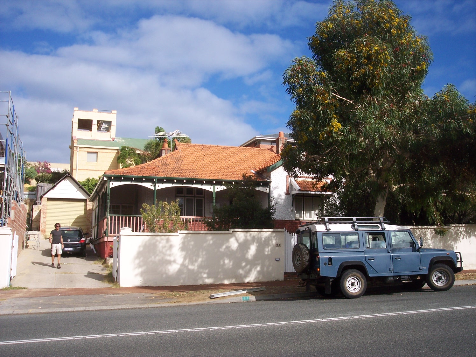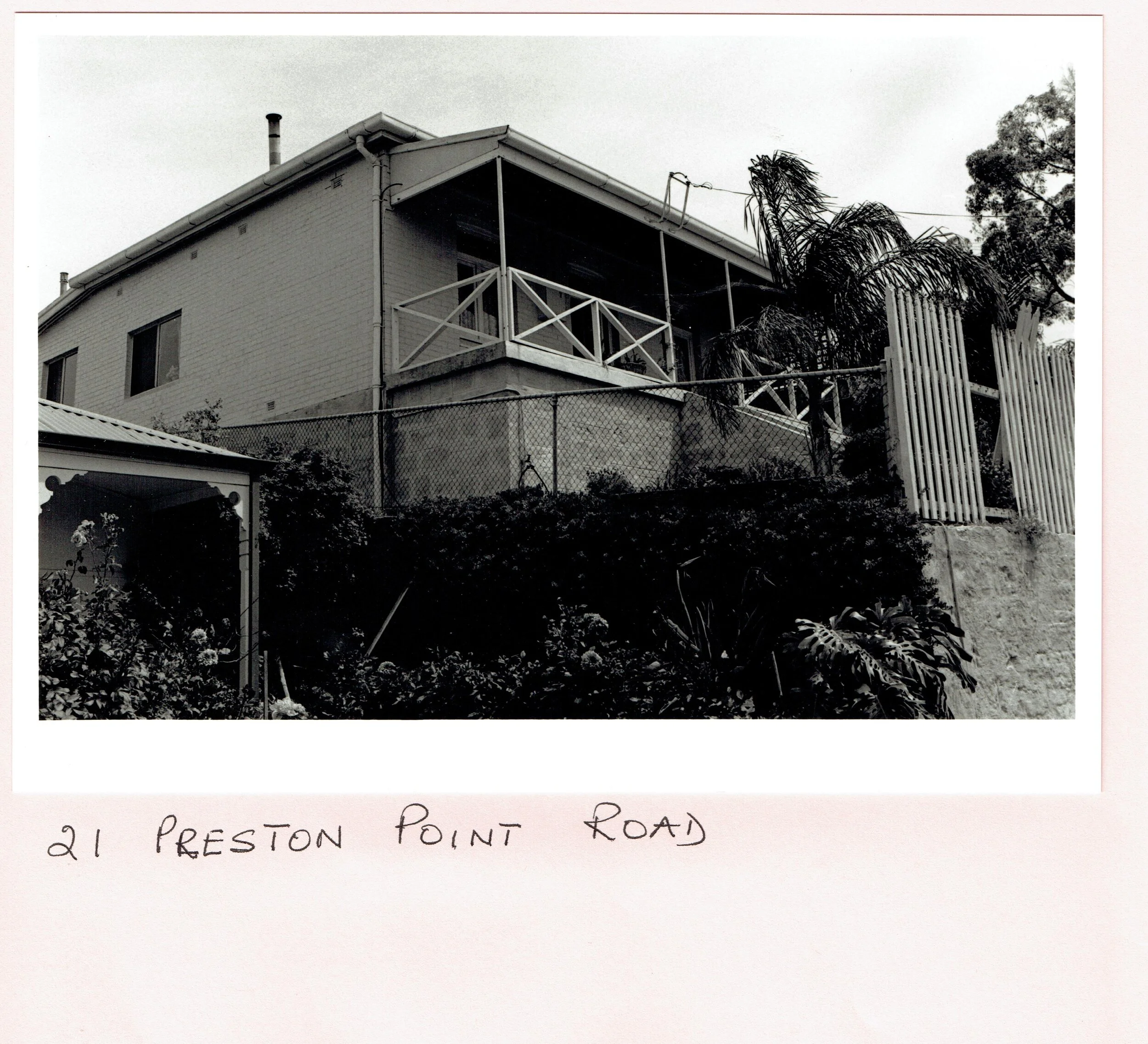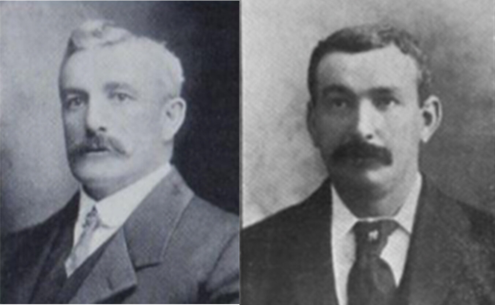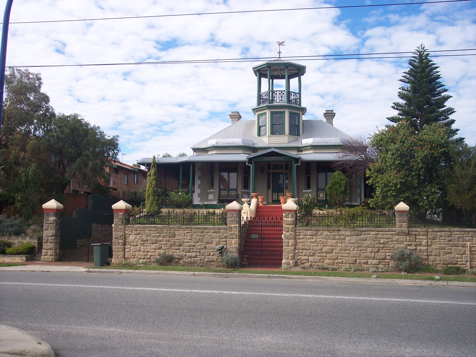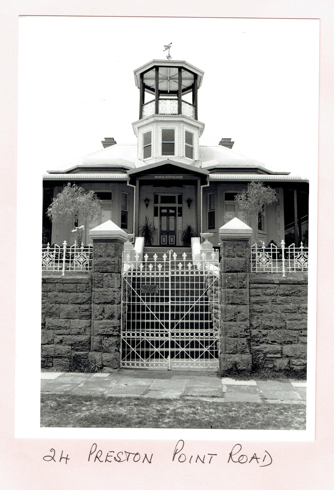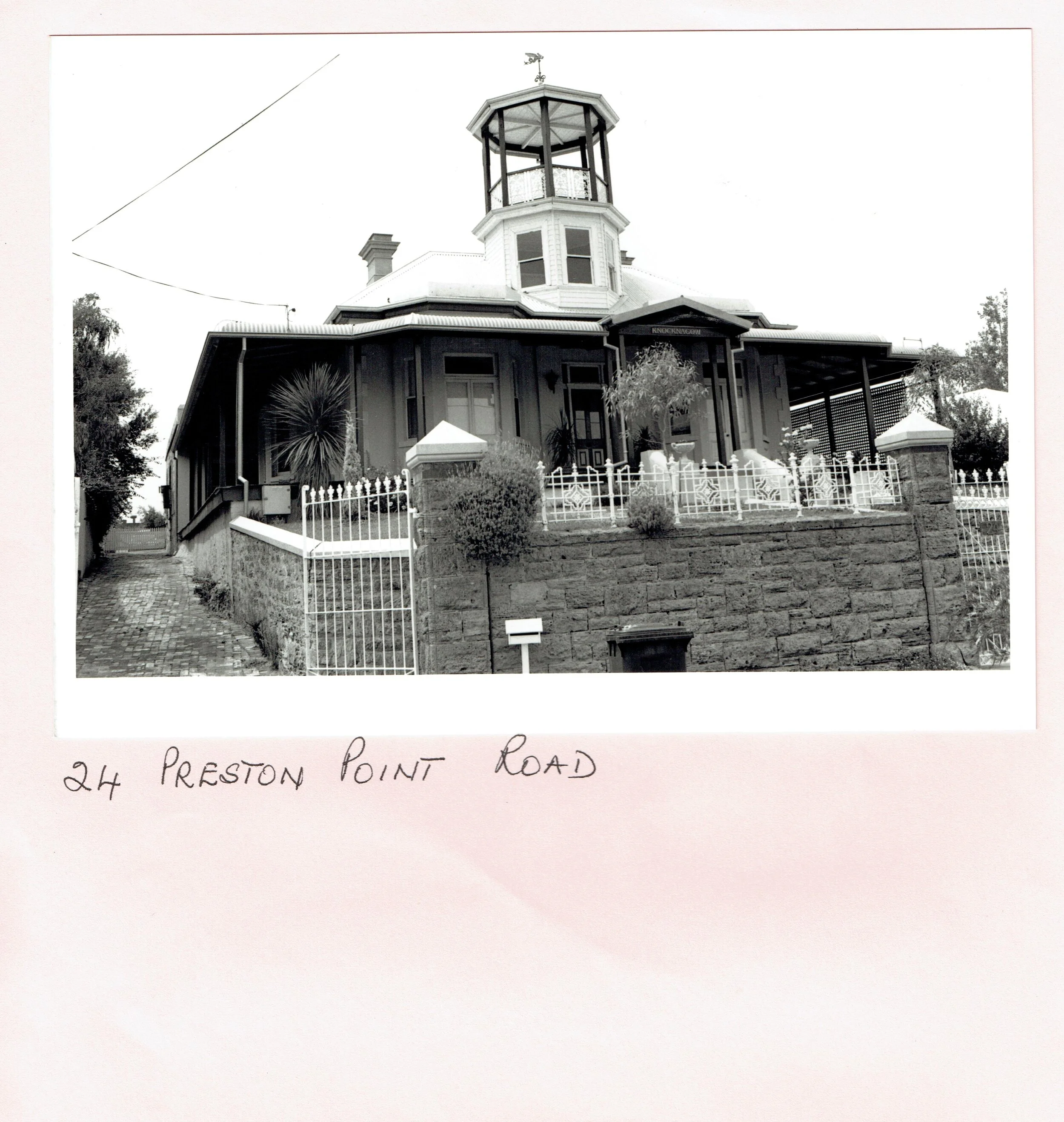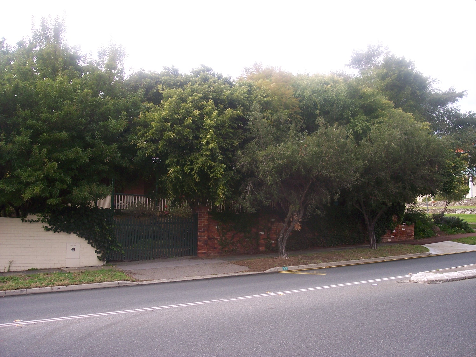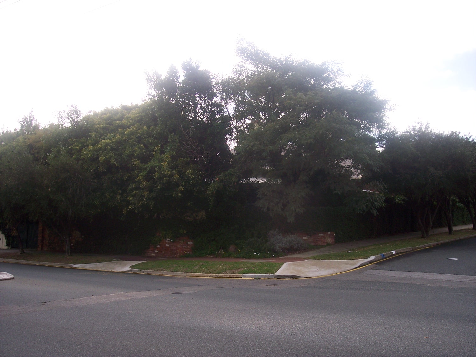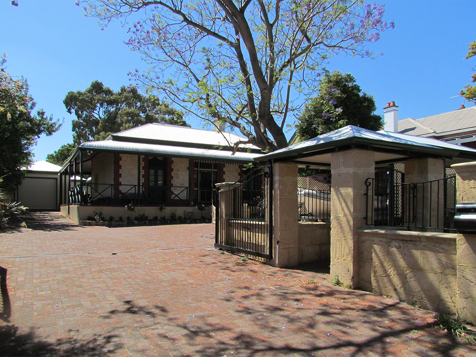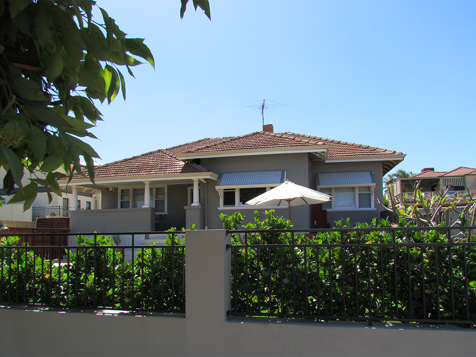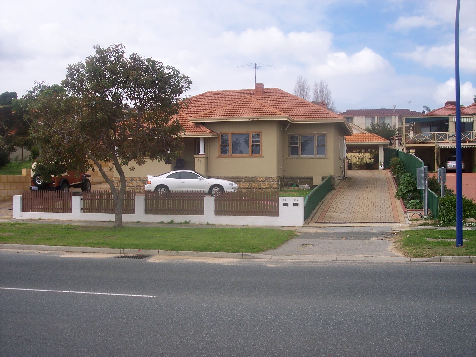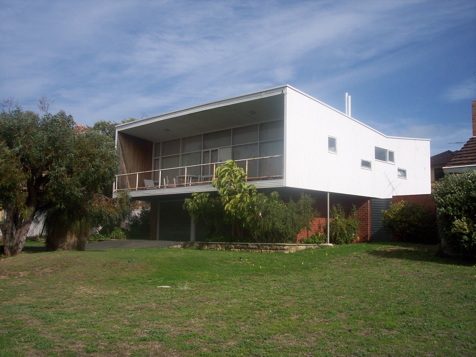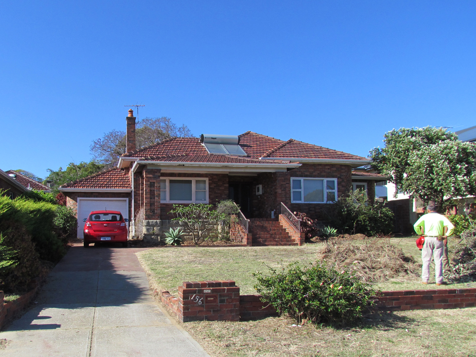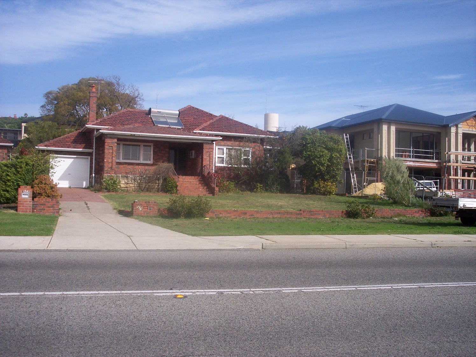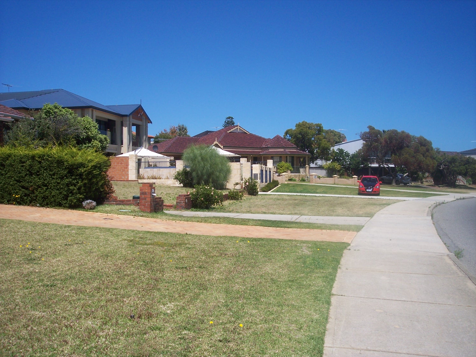No. 5 (previously was no. 23) Preston Point road is a single storey house constructed in rendered brick with a hipped and gable corrugated iron roof. It is a simple expression of the Federation Bungalow style with some alterations. The front elevation is asymmetrically planned with a thrust gable bay and a part width return hip roofed verandah. The verandah terminates at the gable bay and is supported on turned timber posts with post brackets. The north section of the return verandah has been enclosed. The half- timbered gable bay features a set of casement and fixed light windows under a sunhood. There is a central door and hopper light flanked by sidelights and casement and fixed light windows. The windows are replacements. The window heads were lowered and the openings would appear to have been widened. The walls have been rendered which results in loss of detail.
1929 Death on August 13, James Hunter, dearly beloved husband of Louisa Hunter, of 23 Preston Point-road, East Fremantle, and loving father of Mary (Mrs. A. E. Frape), Sarah (Mrs. F. G. Richardson), Myrtle (Mrs. L. C. Calf), Lydle (Mrs. J. Walker) and James, John, Ralph and Sam Hunter; aged 73 years. (reference)
1929 Obituary. Mr. James Hunter, a resident of this State for the last 34 years, passed away on August 13 at Fremantle. The deceased, who was born at Bally Clare, Ireland, was in his 74th year. He came out to South Australia over 50 years ago and settled in that State for about seven years, New South Wales then claimed his attention, and there he remained for a number of years, He was connected with the Newcastle coalfields and had charge of the operations when the original shafts were sunk on somo of the principal mines in the district. On his arrival in this State 34 years ago, he proceeded to the eastern goldfields, where he carried on operations as a contractor and quarry proprietor for some years. For the past 27 years Mr. Hunter was well known as a contractor and a quarry proprietor at Fremantle, but owing to ill-health he had not been actively engaged recently. Mrs. Hunter is also seriously ill, but her friends will be glad to know that her condition is gradually improving. (reference)
1932 The funeral of the late Mrs. Louisa Hunter, of 23 Preston Point-road, East Fremantle, took place at the Presbyterian Cemetery, Fremantle, yesterday afternoon. Mr. E. E. Koenfelt, of the Seventh Day Adventist Church, officiated at the graveside in the presence of many relatives and friends. (reference)
1935 Houses, Etc. To Let. East Fremantle: 6-roomed brick house, clean, near transport, 25/. 23 Preston Point-rd. (reference)
1937 Girl Cyclist On Danger List. It was reported from the Fremantle Hospital last night that the name of Pearl Klix (15), of 23 Preston Point-road, East Fremantle, was placed on the provisional danger list at 1.30 p.m. yesterday. Miss Klix was riding a bicycle at the intersection of View-terrace and Yeovil-crescent, Palmyra, on Friday morning, when she collided with a milk delivery truck driven by Percy James Lippiatt, of Onslow-street, East Fremantle. The girl sustained a compound fracture of the left leg and dislocation of the left shoulder when she was flung from her machine. (reference)
1937 Cyclist’s Death. Collision With Milk Van. The death occurred in the local hospital early on Tuesday morning of Pearl Klix, of 23 Preston Point road, East Fremantle, who was injured when a bicycle she was riding collided with a milk delivery van, driven by Percy J. Lippiatt, of Onslow street, East Fremantle… (reference)
1942 Engagement. Vera Audrey, second eldest daughter of Mr. and Mrs. F. G. Sims, of 46 Sewell-street, East Fremantle, to Roy Charles, second eldest son of Mr. and Mrs. C. Nugent, of 23 Preston Point-road, East Fremantle. (reference)
1943 Lost, Monday, between Fremantle Town Hall and Federal Hotel, 2 Motor Keys. Reward returning 23 Preston Point-rd., East Fremantle. (reference)
1943 Engagement. The engagement is announced of Peggie, only daughter and step-daughter of Mr. and Mrs. G. Morris, of 9 View-terrace, Bicton, to Ernest Arthur(RAAF), third son of Mr. and Mrs. C. Nugent, of 23 Preston Point-road, East Fremantle. (reference)
1946 Death on February 19, suddenly, at Subiaco, Charles Arthur Nugent, of 321 Cambridge-street, Wembley, dearly beloved husband of Doris Kate Nugent, of 23 Preston Point-road, East Fremantle, and loved father of William, Roy, Ernest, Trevor, Geoffrey and the late Marlene; fond father-in-law of Dorothy, Peggy and grandfather of Kaye: aged 48 years. (reference)
1931 - 1934: Hunter, Mrs L. (nurse)
1934 - 1937: Ryan, S. K.
1937 - 1941: Gent, Frances C.
1941 - 1947: Nugent, Charles A.
