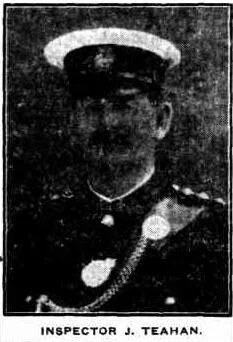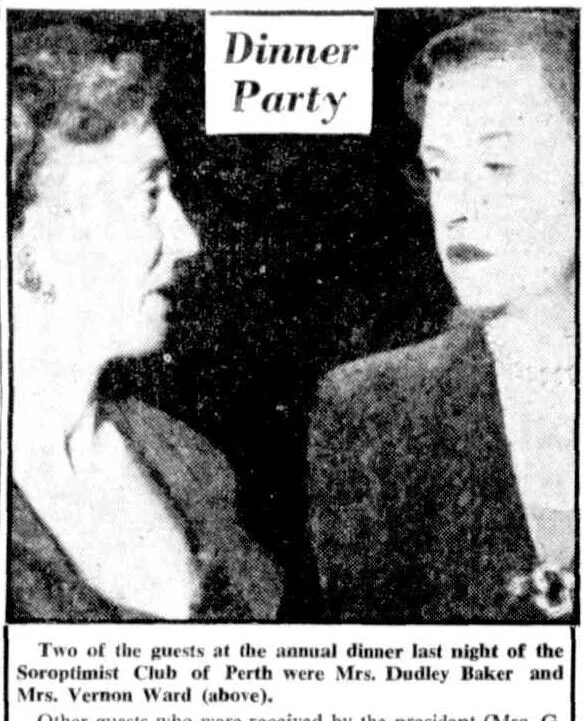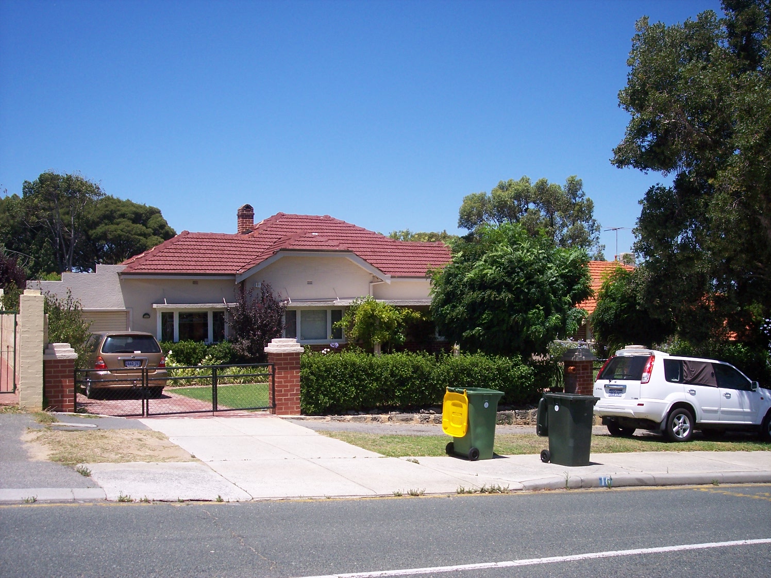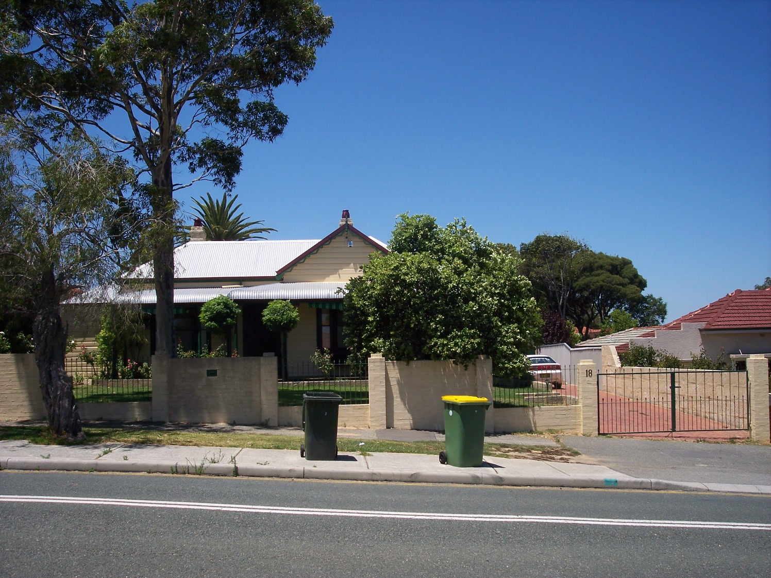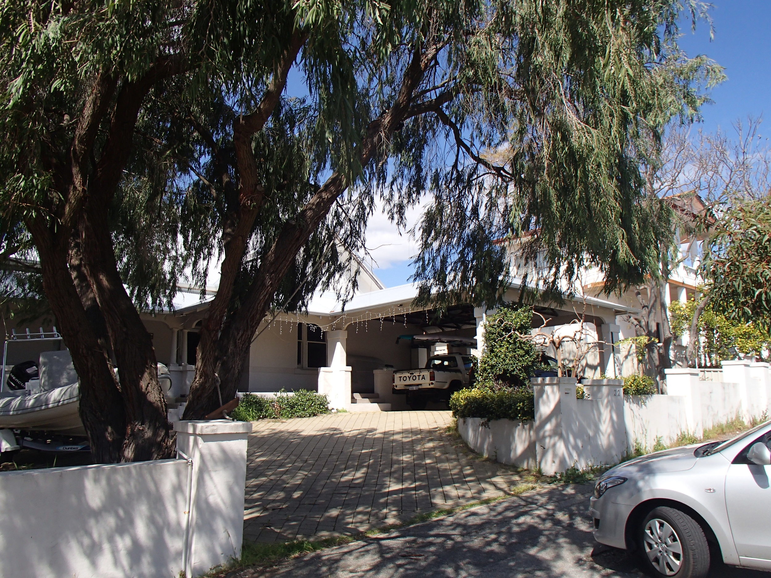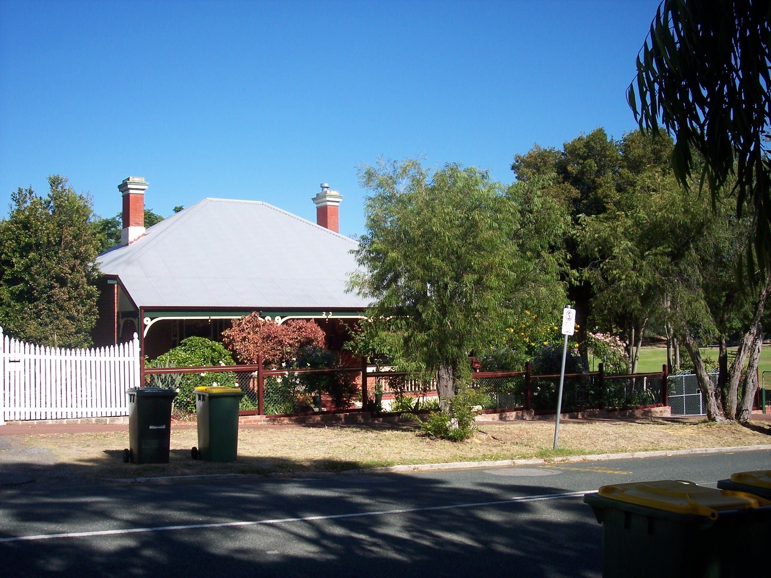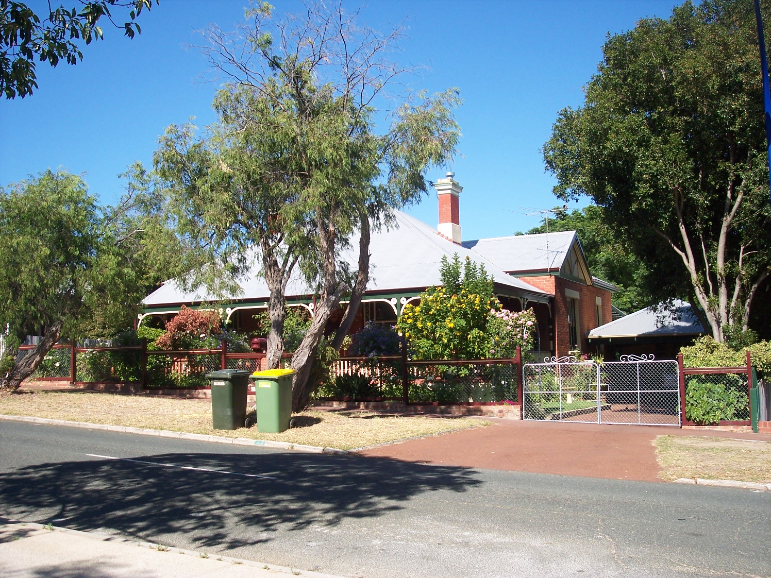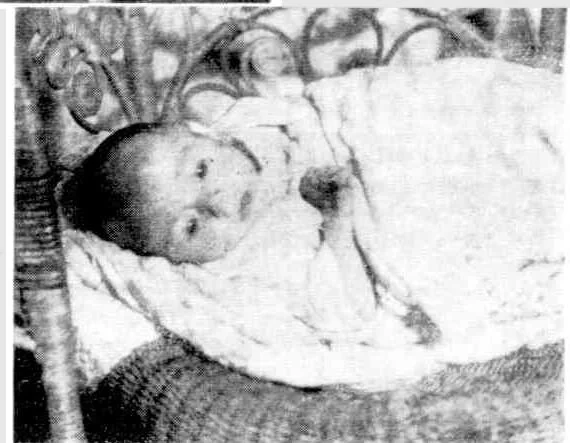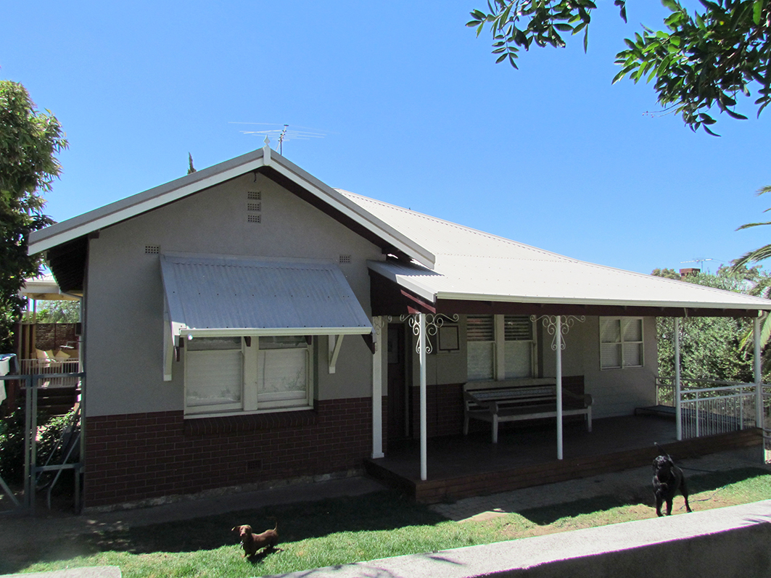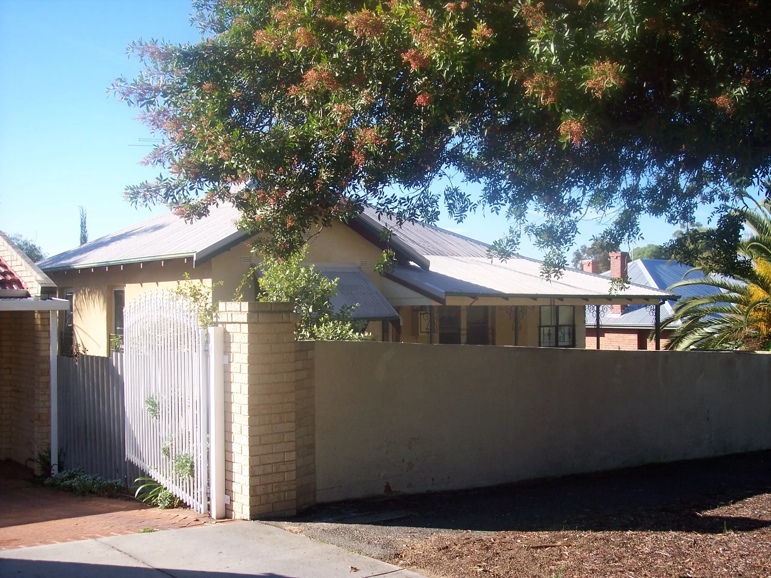ARCHITECTURE
Federation, Bungalow w Georgian Influences
No 3 Windsor Road is a single storey house constructed in limestone, brick and rendered brick with a hipped corrugated iron roof. It is a fine expression of the Federation Bungalow style. It is symmetrically composed with a full width hipped roof verandah. The verandah is supported on timber posts with valance boards. A vertical timber balustrade spans between the posts. A broad set of stairs lead down to the garden from the verandah. There is a central door and hopper light flanked by sidelights and lead light casement windows. The roofscape features rendered chimneys. The place sits on limestone foundations.
HISTORY
1932 There was a large attendance at the Fremantle Oval on Thursday night on the occasion of a farewell social to Inspector Teahan, who reached the retiring age (after 39 years in the Force) and relinquished his position in charge of the police of the Fremantle District… The Mayor (Mr. F. W. Gibson) said that he was glad of the opportunity of speaking to the toast because Fremantle, for its size, was freer from crime than any port in the Empire. "You, Mr. Teahan, have earned the esteem of the citizens in those parts where you have had charge, and you have earned the respect of those under your command, and no man can leave a job with those attributes without knowing that he has done his duty…” (reference)
1935 Long Service for State. Late Inspector Teahan. Mr. John Patrick Teahan, who died yesterday at St. John of God Hospital, Subiaco, rendered conspicuous service to the State over a long period. Born 68 years ago, he entered the police force of this State in 1893. ...In July, 1927, he was appointed inspector in charge of the Fremantle district, and served in that capacity until his retirement in August 1932. (reference)
1935 The funeral of Mr. J. P. Teahan, formerly Inspector of Police, took place at Karrakatta today. There was a representative attendance that indicated the high esteem in which he had been held by the community. Aged 68, Mr. Teahan died on Sunday at St. John of God Hospital, Subiaco, after only a short illness. He is survived by the widow and one daughter, Catherine. (reference)
1937 Crash Ends Chase. A few minutes after 9.30 o'clock on Monday night members of the police wireless patrol, which was in charge of Detective-Sergeant McLernon, received a wireless message that a motor car belonging to Walter Barnett Robinson, of Windsor-road, East Fremantle, had been stolen from outside the main entrance to Scotch College, Swanbourne... (reference)
1939 Spearwood Fatality. ...Walter B. Robinson, of Windsor-road, East Fremantle, who was driving a car which reached the scene immediately after the accident, was recalled. He said that he had a good view of the road. He saw no other car than Smith's and Mews's… (reference)
1945 Death on May 18, suddenly, at his residence 3 Windsor-road, East Fremantle, Colonel Walter Barnett Robinson, DCM. ED. Commander of the VDC, beloved husband of Dot, devoted father of Reg and Lynn and father-in-law of Olwyn: aged 52 years. (reference)
1945 V.D.C. Commander. Colonel Robinson Dies. Long Career of Service. Col W. B. Robinson, DCM, ED, Commander of the VDC in Western Australia, died suddenly at his home in Windsor-road, East Fremantle, yesterday evening at the age of 52 years. (reference)
RESIDENTS
1920 - 1924: Turner, George S. O.
1925 - 1927: Haberley, Frederick William
1928 - 1932: Teahan, Jon (Inspector Police)
1933 - 1945: Robinson, Walter Barnett
1946 - 1949: Robinson, Mrs. Doris M.
