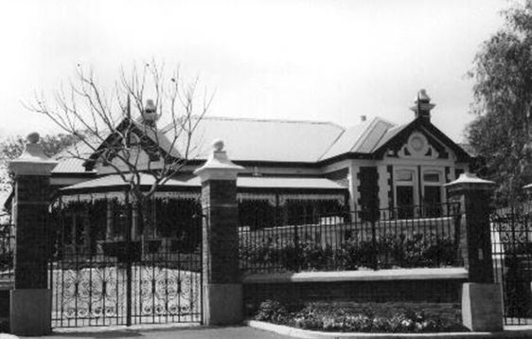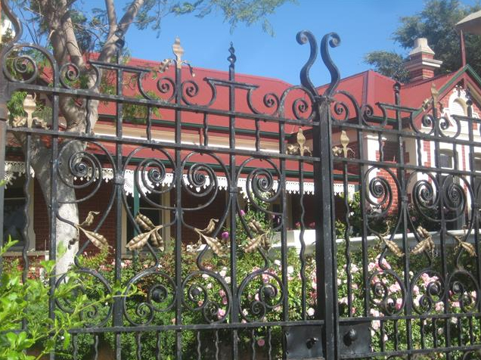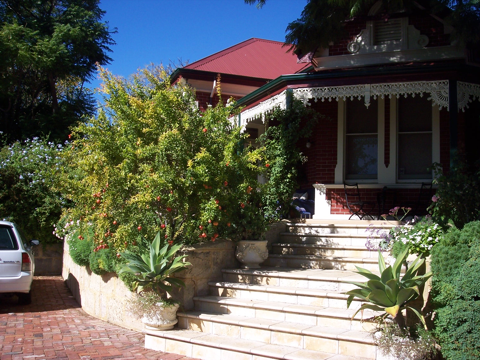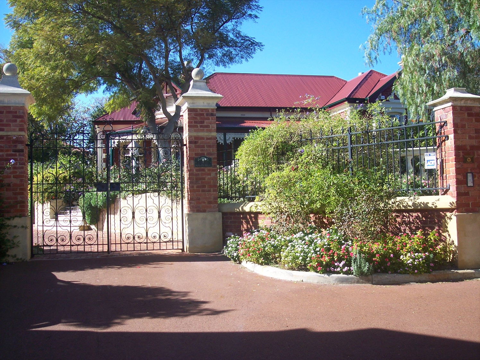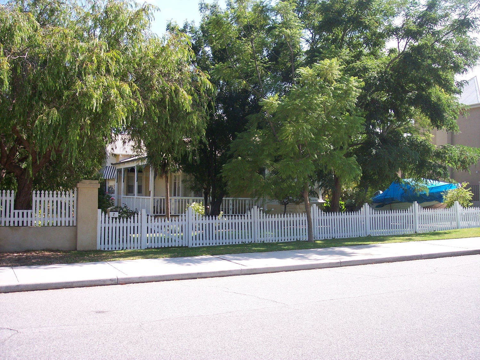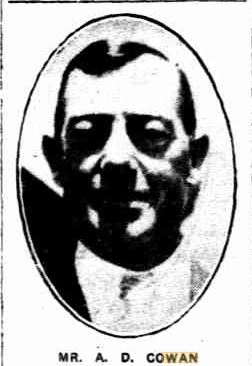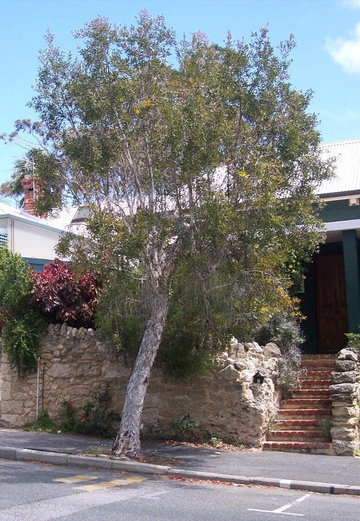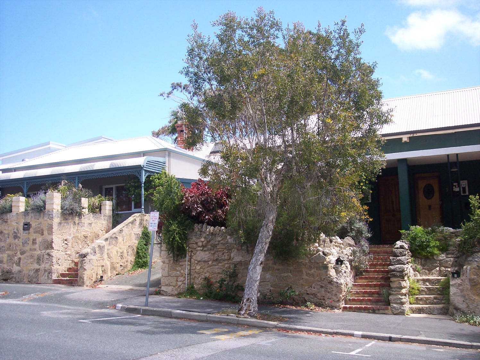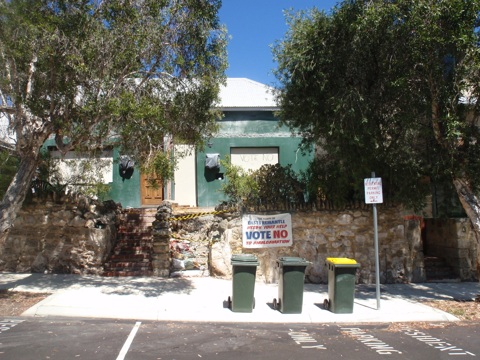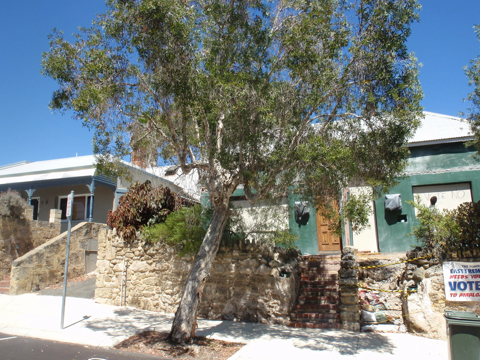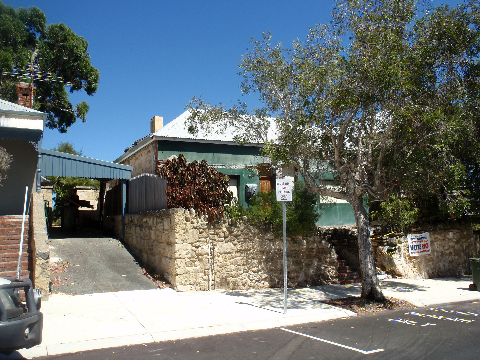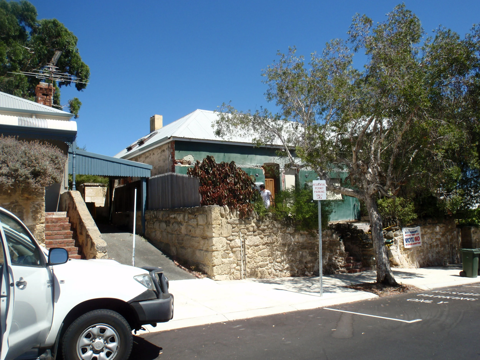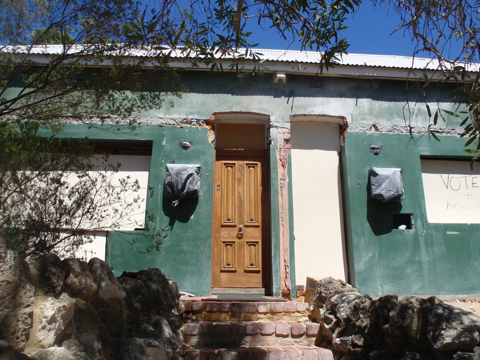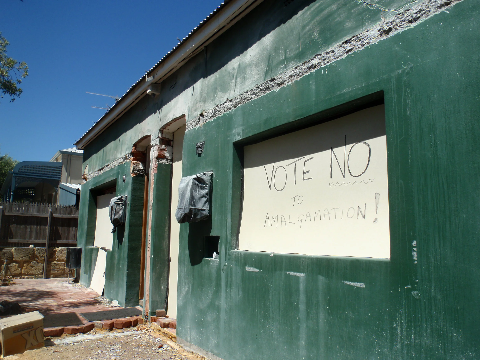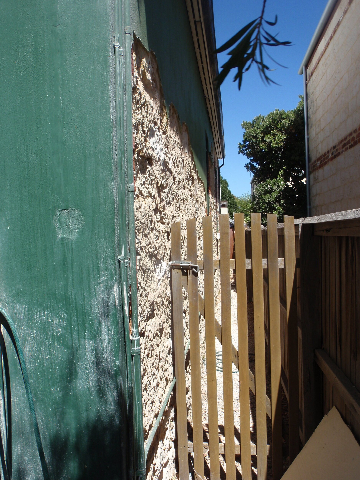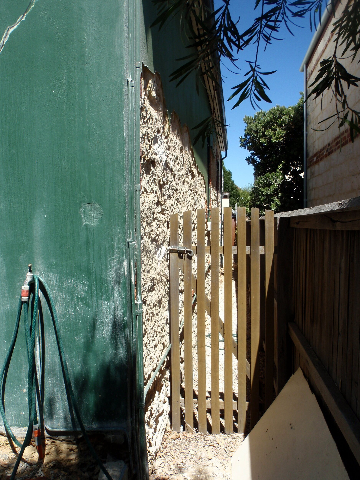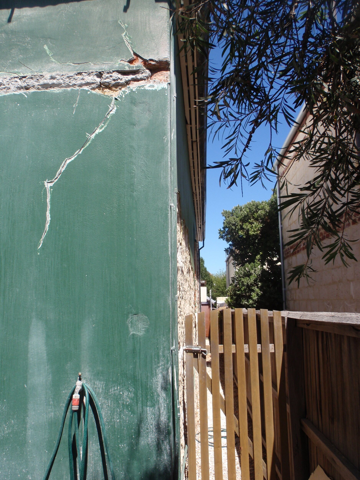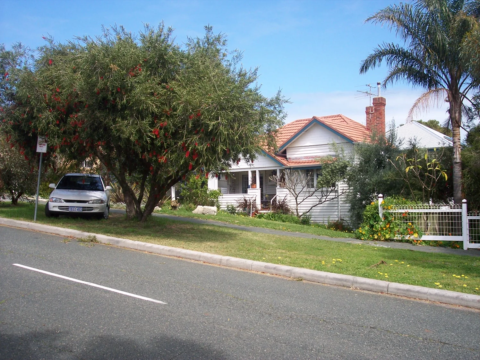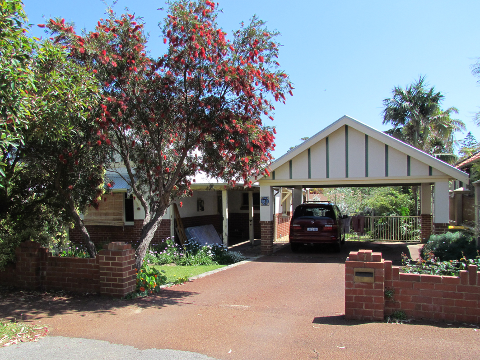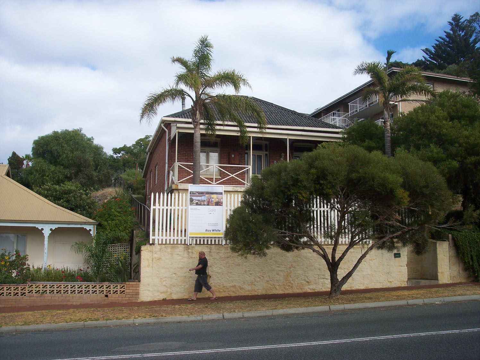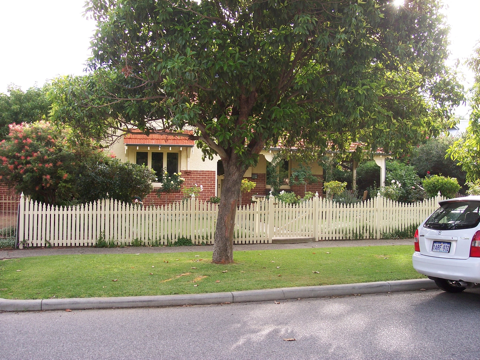7 Aldgate Place east Fremantle WA 6158 (map)
ARCHITECTURE
Federation / Federation Bungalow with Queen Anne Influences
No. 7 Aldgate Place, is a single-storey house constructed in limestone, tuck-pointed brick and rendered brick, with a hipped and gabled, corrugated-iron roof. ‘Aldgate’ is a very fine example of the Federation Queen Anne style. The place is enhanced by hand-painted ceiling murals, friezes and stencils to the interior of the residence. The front elevation is asymmetrically planned with a thrust bay and a part-width, return, hip-roofed verandah. The verandah is supported on timber posts with a decorative wrought iron frieze. The gable bay features a cartouche with a pair of double-hung sash windows and hopper lights. There is a central door and hopper-light, flanked by sidelights and double-hung sash windows. The place features a diagonal corner bay with a pair of windows and a gable sitting above it. There is a long, elevated approach to the residence. The aesthetic qualities of this place are enhanced by its relationship to the gardens, its formal broad-stone steps and Italianate balustrades. The roofscape features tall render-capped chimneys and the walls are tuck-pointed brick with rendered quoins.
The place retains its form and most of its details, but the lot has been subdivided and several residences built to the front. These residences and Aldgate share a common road titled Aldgate Place.
HISTORY
Aldgate is significant as an example of residences built on large, river-facing lots in this part of East Fremantle, by more affluent citizens in the 1890s and early 1900s. The place is a reminder of a period when the elevated locations on Preston Point Road, and the immediate surroundings, were desirable residential locations for the affluent. Aldgate had a close association, for a comparatively short period, with Paul Strelitz, who, with his brother Richard, established a trading company and was influential in international trade, diplomacy and local politics in Perth and Fremantle.
Ernest Redmond Evans was the son of Ernest and Blanche Evans who owned the highly successful Cabin Tearooms in Fremantle. In 1937 The Cabin became a refreshment room at 32 Market Street, where their son Ernest Redmond Evans ran a pastry cook business until 1948. The Cabin is mentioned in the story of Florence Barrett under the Notable People section. E R Evans bought Aldgate c. 1926. He had two children- Leon and Gillian Rosemary.
1920 Sir. W. Renton said the Cabin tearoom girls met last night and passed a resolution that they would not go back to work until the 'scabs' had been taken out of the tearooms. Mr. Evan had been out after Labor for years arid now they wanted to bring him to his knees. There was no doubt he had learned his lesson during the last few days. Only a couple of days ago he had told the workers' representatives he would employ whom he liked, and in fact do as he liked. He knew now that he had to do as the- unions wished him to, and that he would only be allowed to employ union labor. There were only 27 girls in the tearooms fight. Surely they could keep them for three weeks if necessary, or even 13 months, in order to win the fight... (reference)
1925 Ernest R. Evans was charged under the Breach of Shop and Factories Act for failing to register a shop or factory. Fined 10s… (reference)
1926 On February 6, at St. John's Church, Fremantle, a wedding of more than ordinary interest was celebrated by Canon Collick when Ernest R. Evans, only son of Mr. and Mrs. A. E. Evans, of Fremantle, was joined in matrimony to Alice Tuxworth, eldest daughter of Mr. and Mrs. G. B. Tuxworth, of Cottesloe Beach. (reference)
1932 Ernest R. Evans was charged with a breach of the traffic regulations: Speeding: Received a fine of 5/… (reference)
1933 Ernest R. Evans was charged with a breach of the traffic regulations: Negligent Driving: Received a fine of 10/… (reference)
Marelyn Murphy This house is next door to my childhood home, the area around the house was much larger than what you see here, in fact where the steps are here was a bank of lawn, and as a child I would enjoy rolling down the lawn with other children who lived nearby, Mrs. and Mr. Evans who owned the home at that time were always welcoming to us all playing in the huge garden, including climbing the Pepper trees that lined the driveway where the units now stand, and we would also climb the large Mulberry trees at the back.
RESIDENTS
1909 - 1910: Paul Strelitz
1926 - 1949: Evans, Ernest Redmond.
Later Alice and Reg Evans and their son Leon
