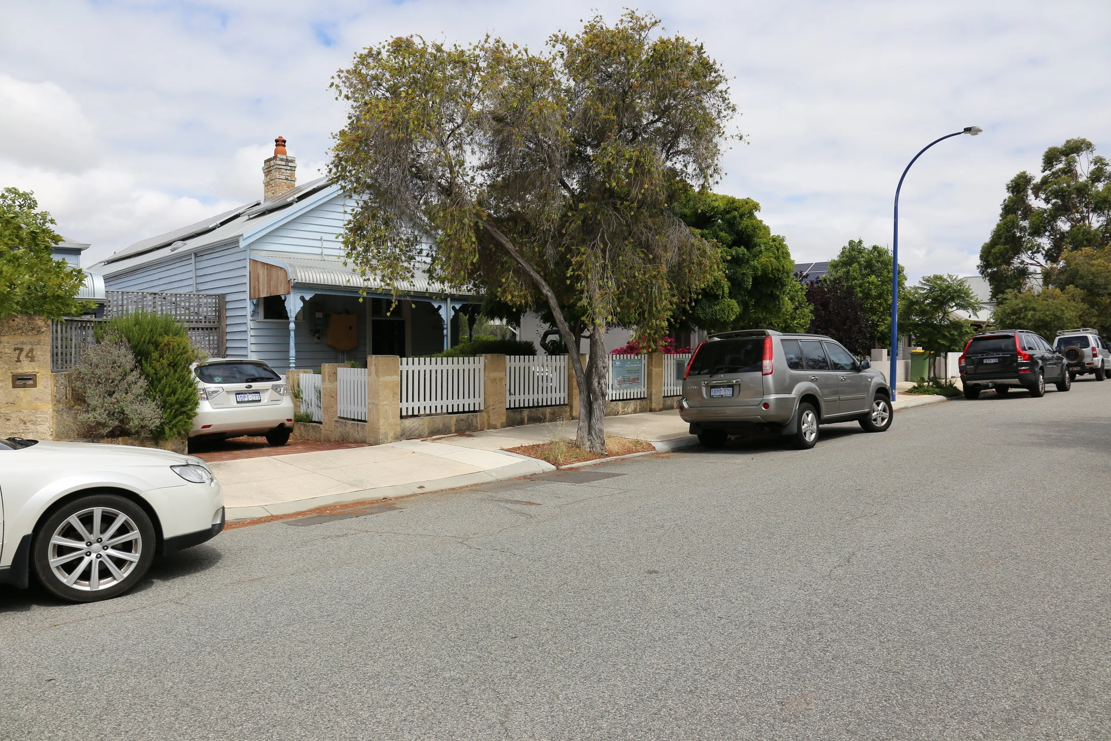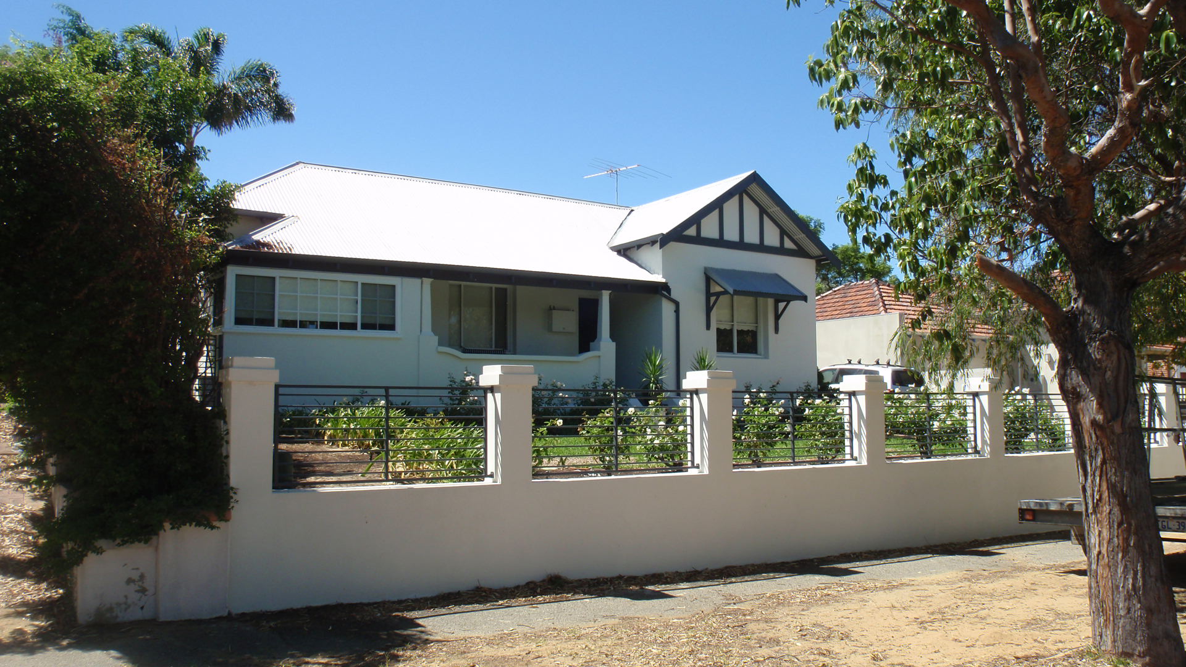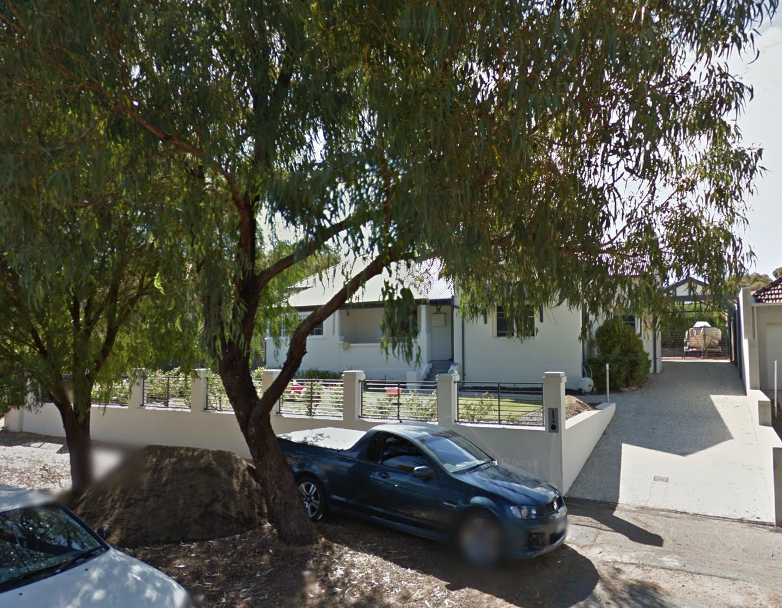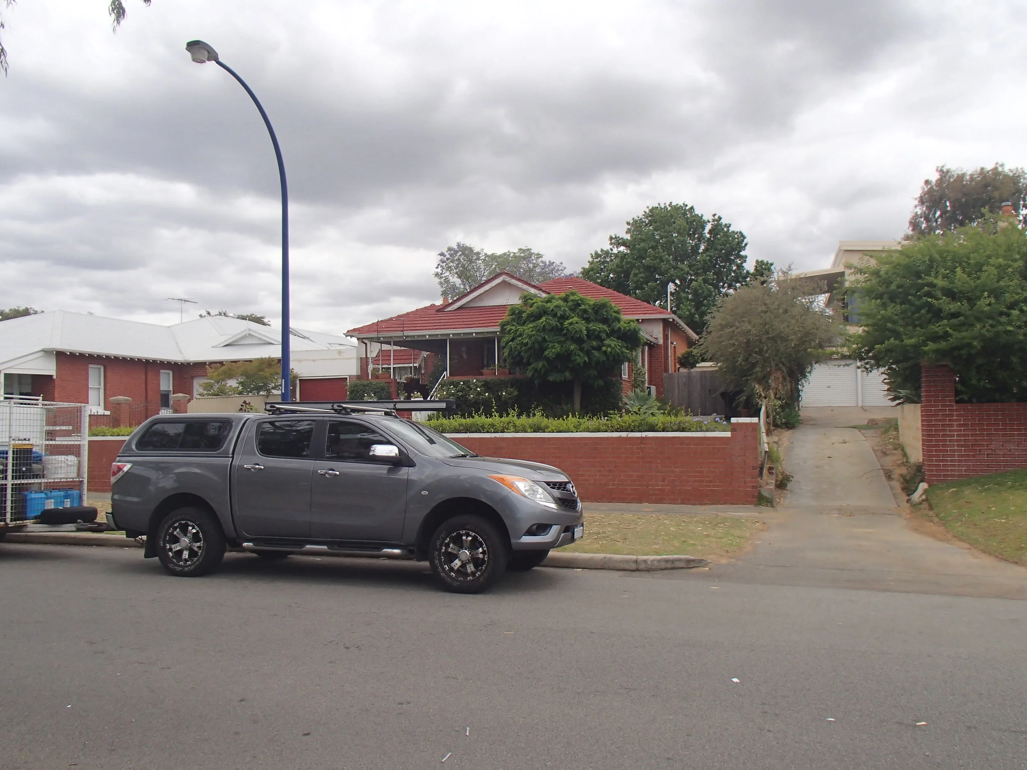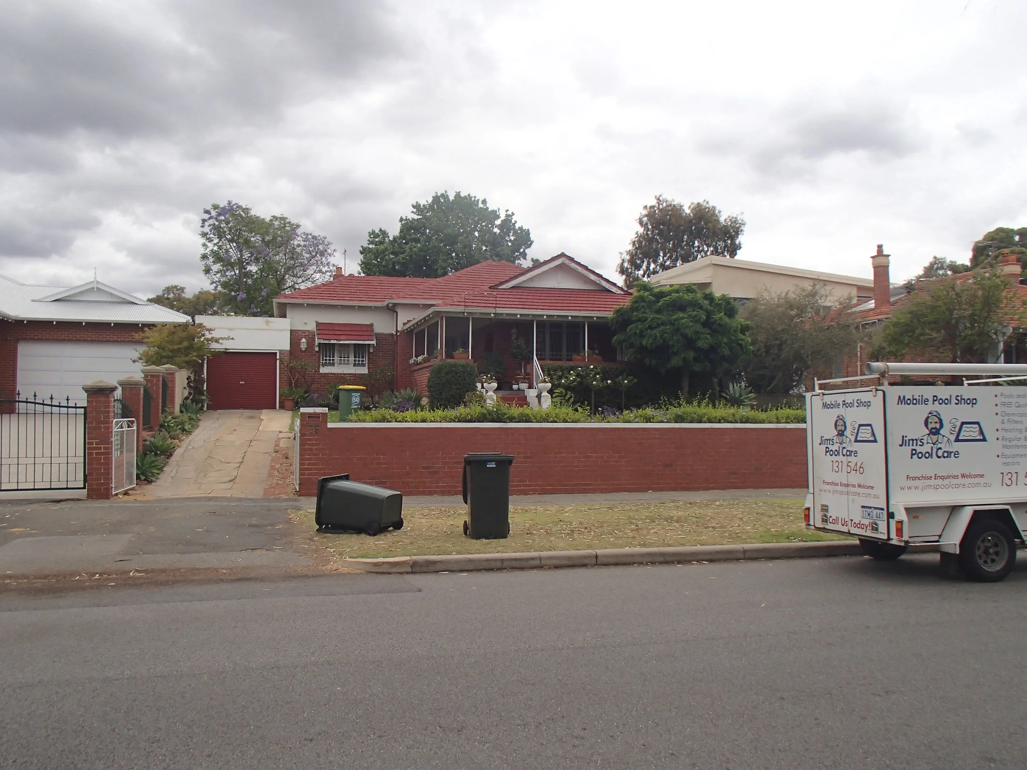Architecture
Federation Gable Domestic Carpenter
No. 76 (previously was no. 162) Duke Street is a single-storey house constructed of timber framing and weatherboard cladding with a hipped and gabled corrugated iron roof. There are later additions to the rear. It is an unusual simple expression of the Federation Bungalow style with an ‘L’ shaped plan that runs deep into the site. The front elevation is asymmetrically planned with a full-width return bull-nose roofed verandah. The verandah is supported on turned timber posts with post brackets.
The place is consistent with the pattern of development in Plympton and plays an important role in the pattern of development of a working class suburb.
History
AIF 1916, Frederick William Ablett (Regimental number 307) Occupation Wood Machinist, 76 Duke Street, East Fremantle, Married, Age at embarkation 32. Next of kin Mrs Mary Letetia Ablett.
1919 Interesting Stories Mrs. L. E. Ferridge, of 162 Duke-street, Fremantle, has received an intimation that her son, Battery Sergeant-Major W. X Ferridge, has been awarded the D.C.M. for conspicuous services. (reference)
1930 The Friends of the late Mrs. Margaret Mayhew, dearly beloved mother of Winifred (Mrs. Back, of 162 Duke-street, East Fremantle), are respectfully notified that her remains will be privately interred in the Roman Catholic Cemetery, Fremantle. (reference)
1936 Steamed Golden Pudding. Rub 3 tablespoons dripping into ½lb plain flour, add 1 tablespoon of sugar and 1 of golden syrup. Heat 1 cup of milk and mix 1 teaspoon of carbonate of soda in it, and add to dry ingredients. Steam three hours, and serve with custard sauce.—Mrs. W. Hewton, 162 Duke-street, East Fremantle. (reference)
1947 The Fremantle and District Philatelic Society was launched at a small but enthusiastic meeting of collectors which was held at the Congregational Church Hall, Adelaide-street, Fremantle, on January 8. From the 16 present, the following were elected to office: President Mr. W. J. Wilson; secretary, Miss J. Hewton (76 Duke-street, East Fremantle). (reference)
1949 Death on December 6, at her late residence, 70 East-street, East Fremantle, Lilian, dearly beloved mother and mother-in-law of Wynne and Bill Hewton, 76 Duke street, East Fremantle, loved grandmother of Jean, Valma, Wynne and Maxine. (reference)
1951 Death on May 6, at Fremantle, Wynne May, dearly beloved and loving wife of William Stephen Hewton, of 76 Duke-street, East Fremantle, darling mother of Jean (Mrs. W. S. Bayliss, Morawa), Valma (Mrs. J. D'Alton, Fremantle), Wynne and Maxine. (reference)
1951 Fremantle Districts Philatelic Society: The Members of the above Society are respectfully requested to attend the Funeral of the late Mrs. Wynne May Hewton, dearly beloved wife of our Member, Mr. Bill Hewton and loved mother of our Foundation Secretary Jean. (reference)
Post Office Directory
1911: Mulcahy, Thomas
1912: Lennon, Jonathon
1913 - 1916: Jaques, Edward G.
1917: Alford, Mrs. J.
1918 - 1919: Ferridge, Walter
1920 - 1923: Briddick, William H. T.
1925 - 1932: Back, Mrs. W. M.
1933 - 1937: Houton, William
1938 - 1951: Hewton, William

