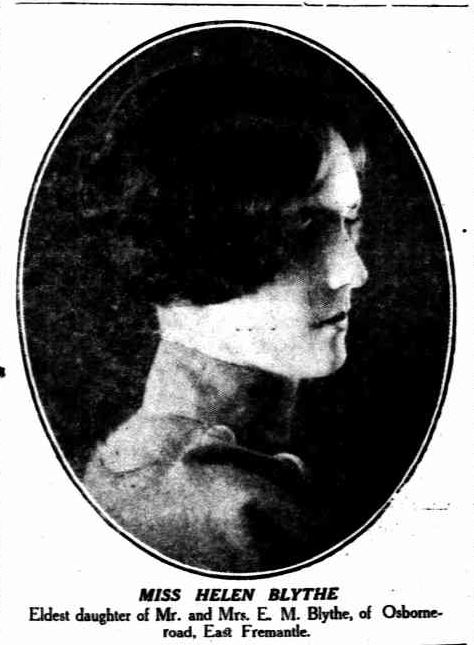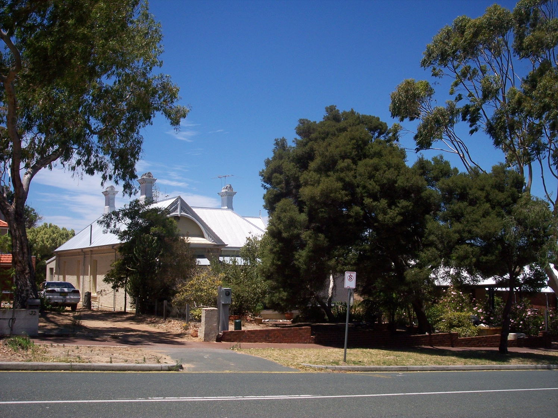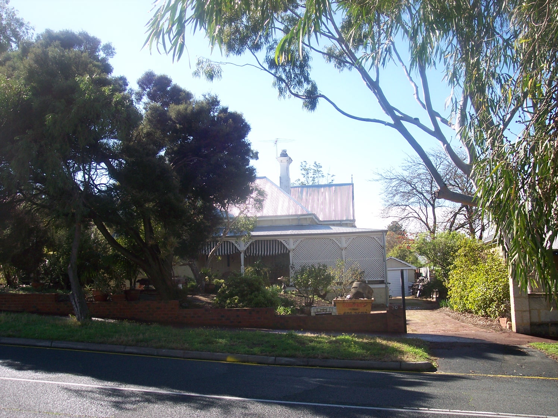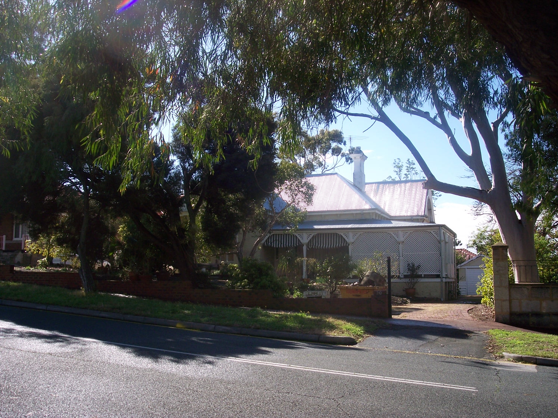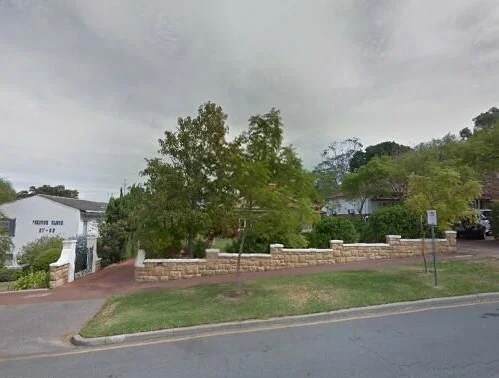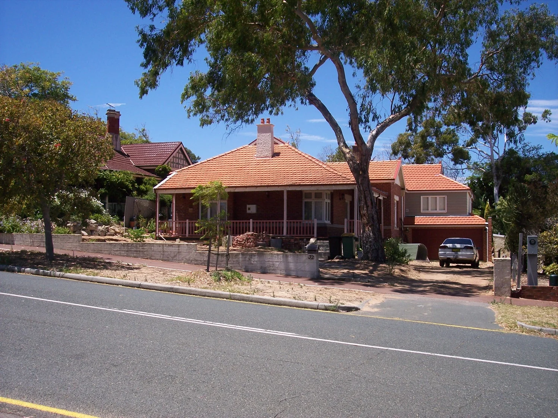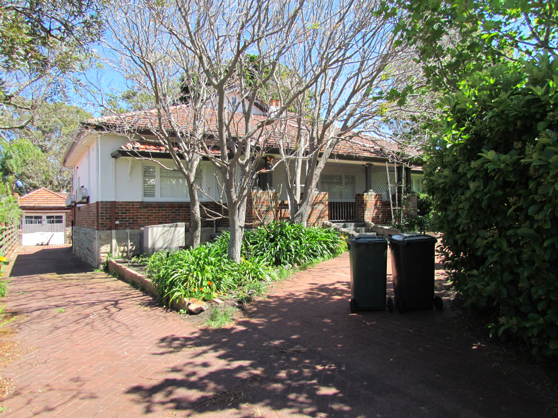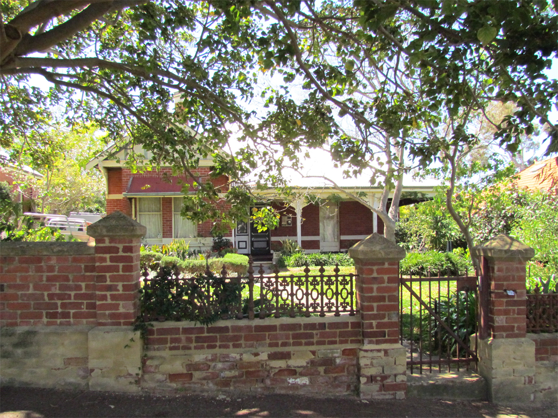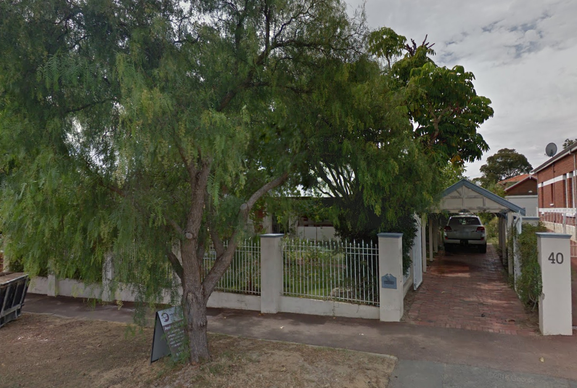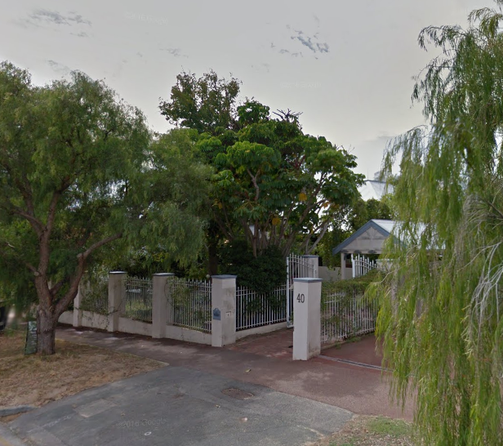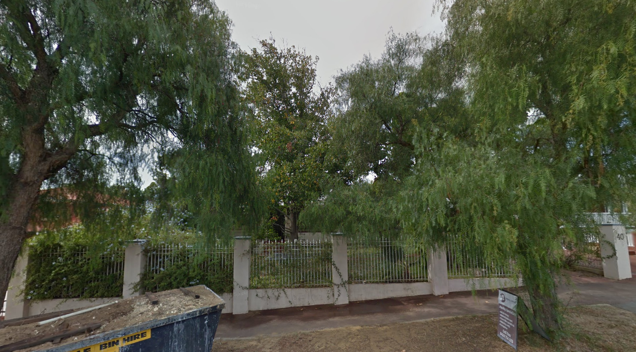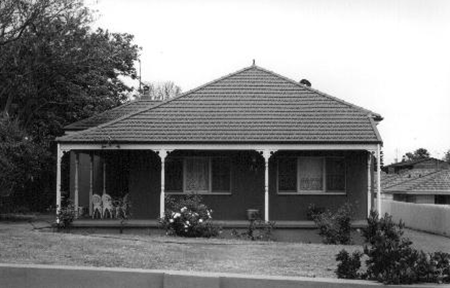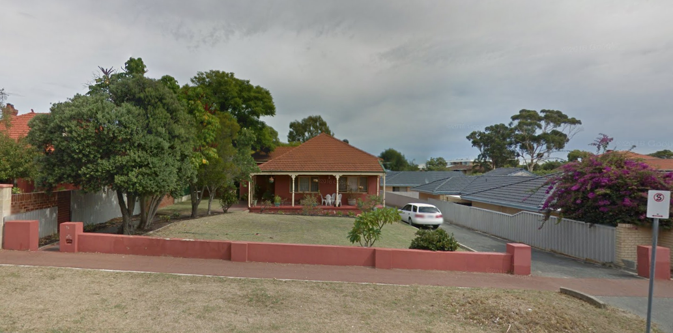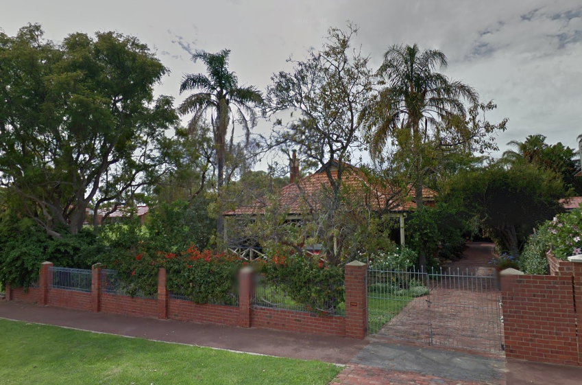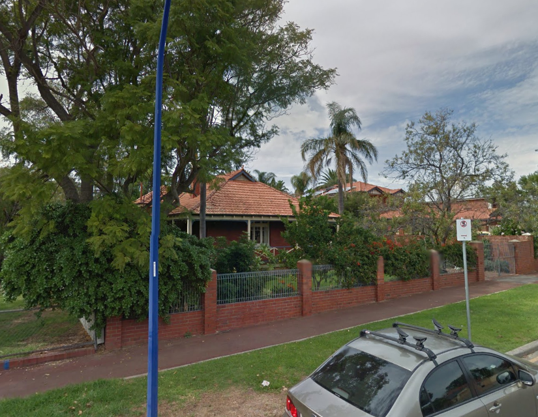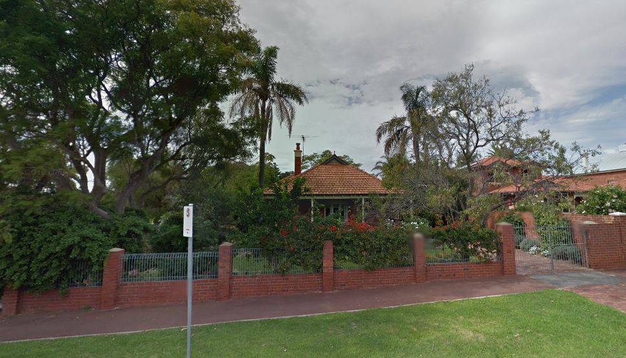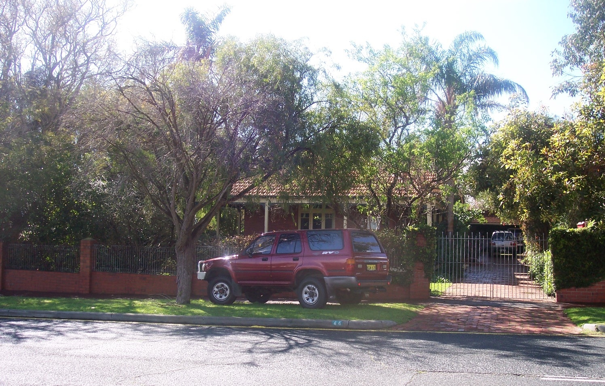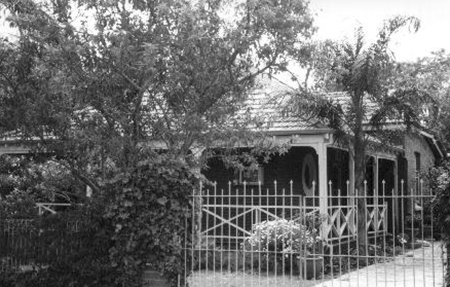“Harold Martin, a lad aged 15, stated that about 1 p.m. on April 2 he was driving, along the bank of the river at Richmond, near the bridge. He saw a hat in the water and stopped with the intention of getting it. When he approached the water he noticed the body of a boy a few yards from the bank. He called a man named Gourley, who was passing, and between them they brought the body to the shore.” (reference)
1926 Rooms to Let or Wanted. East Fremantle, 41 Osborne-rd.; Front Room, furnished, suit married couple or friends, three minutes tram. H108, this office, Fremantle. (reference)
1926 Vehicle Registration. 12134: Isaac Harris, 41 Osborne-road, East Fremantle, Whippet. (reference)
1929 State Centenary. Mrs. Louisa Harriet White (nee Provis), born in Wiltshire, England, October 1, 1834. Arrived in 1853 at Adelaide with parents by ship David Malcolm. Resident 42 years in Western Australia. Present address, 41 Osborne-road, East Fremantle. (reference)
1929 Death on August 30, at the residence of her daughter, Mrs. L. Harris, Tytherton, 41 Osborne-road, East Fremantle, Louisa Harriet White, relict of the late George White, and loving mother of Frank, Latimore, Joseph, Frances (Mrs. F. A. James), Lavinia (Mrs. J. Harris), Ellen (Mrs. P. L. Sullivan, deceased), Amy (Mrs. J. H. Potter, deceased), and Fredrick Provis White, deceased; aged 94 years 11 months. Her end was peace. (reference)
1929 Vehicle Registration. 25631: Isaac Harris, 41 Osborne-road, East Fremantle, Ford. (reference)
1929 Among the Race Drivers. Doings on Road and Track. ...Mr. J. Harris, of 41 Osborne road, East Fremantle, has taken delivery of a Ford tourer from Lynas Motors Ltd. (reference)
1933 Lost and Found. Lost between Windsor and Osborne rds., Purse containing 10/ note and Yale key; reward. 41 Osborne-rd., East Fremantle. (reference)
1933 Public Notice Dissolution of Partnership. H. Jenns & L. Harris, Ladies' & Children's Dressmakers, Hemstitchers, etc., 3 Princess Chambers, Market St., Fremantle… The business address of Miss L. Harris is now 41 Osborne-rd., East Fremantle. (reference)
1937 Situations Vacant. Young Woman, 30-45, look after semi-invalid one with previous experience preferred, £1 week and keep. 41 Osborne-rd., East Fremantle. (reference)
1940 Poultry. Dogs. Cats. Rabbits. Opportunity Poultry Farmers. Owing ill health 100 W.L. Laying Hens: one and two years old. 41 Osborne-rd., East Fremantle. (reference)
1940 Death on August 6, at East Fremantle, Isaac Harris of 41 Osborne-road, East Fremantle dearly beloved husband of Mary, loved father of Sylvia and Sydney (deceased) Vera and Linda, loved brother of Mrs J. White (Pinjarra), William Harris (Perth), Jack and Harry (Coolup) andArthur (Harvey): aged 58 years. At rest. (reference)
1948 For Sale. Navy blue pin stripe Suit, fit 5ft. 7in. or 10st. man. Apply 41 Osborne-rd., East Fremantle. (reference)
1950 Engagement. Mr. and Mrs. I. Berryman, of 32 Windsor road, East Fremantle, have pleasure in announcing the engagement of their only daughter, Joan, to Kenneth, A. R. A., "R.A.E.," Casula, N.S.W., eldest son of Mr. and Mrs. A. C. Smith, of 41 Osborne-road, East Fremantle. (reference)
1951 Marriage of Joan, only daughter of Mr. and Mrs. I. Berryman, 32 Windsor-road, East Fremantle, to Kenneth, eldest son of Mr. and Mrs. A. Smith, 41 Osborne-road, East Fremantle, will take place at Johnston Memorial Church, Fremantle… (reference)
1952 Engagement. Mr. and Mrs. J. Moffat, 5 Tower-street, Leederville, have much pleasure in announcing the engagement of their youngest daughter, Muriel, to Ross, youngest son of Mr. and Mrs. A. C. Smith, of 41 Osborne-road, East Fremantle. (reference)
1918: Gasquoine, Mrs. Emily
1919: Stanbury, William H.
1920 - 1923: Nixon, Jack M.
1940 - 1946: Harris, Mrs. Mary
1947 - 1949: Smith, Alfred C.










