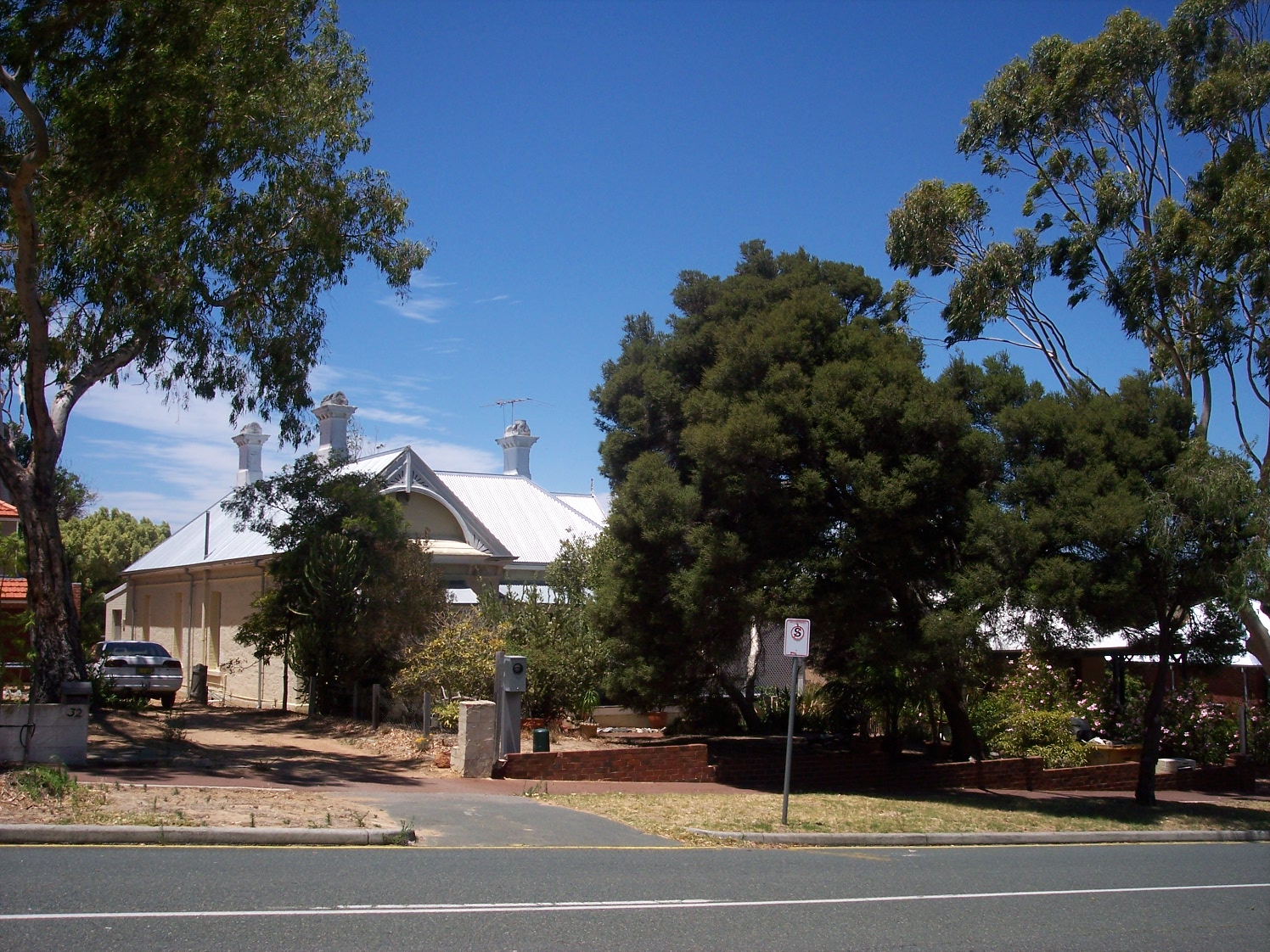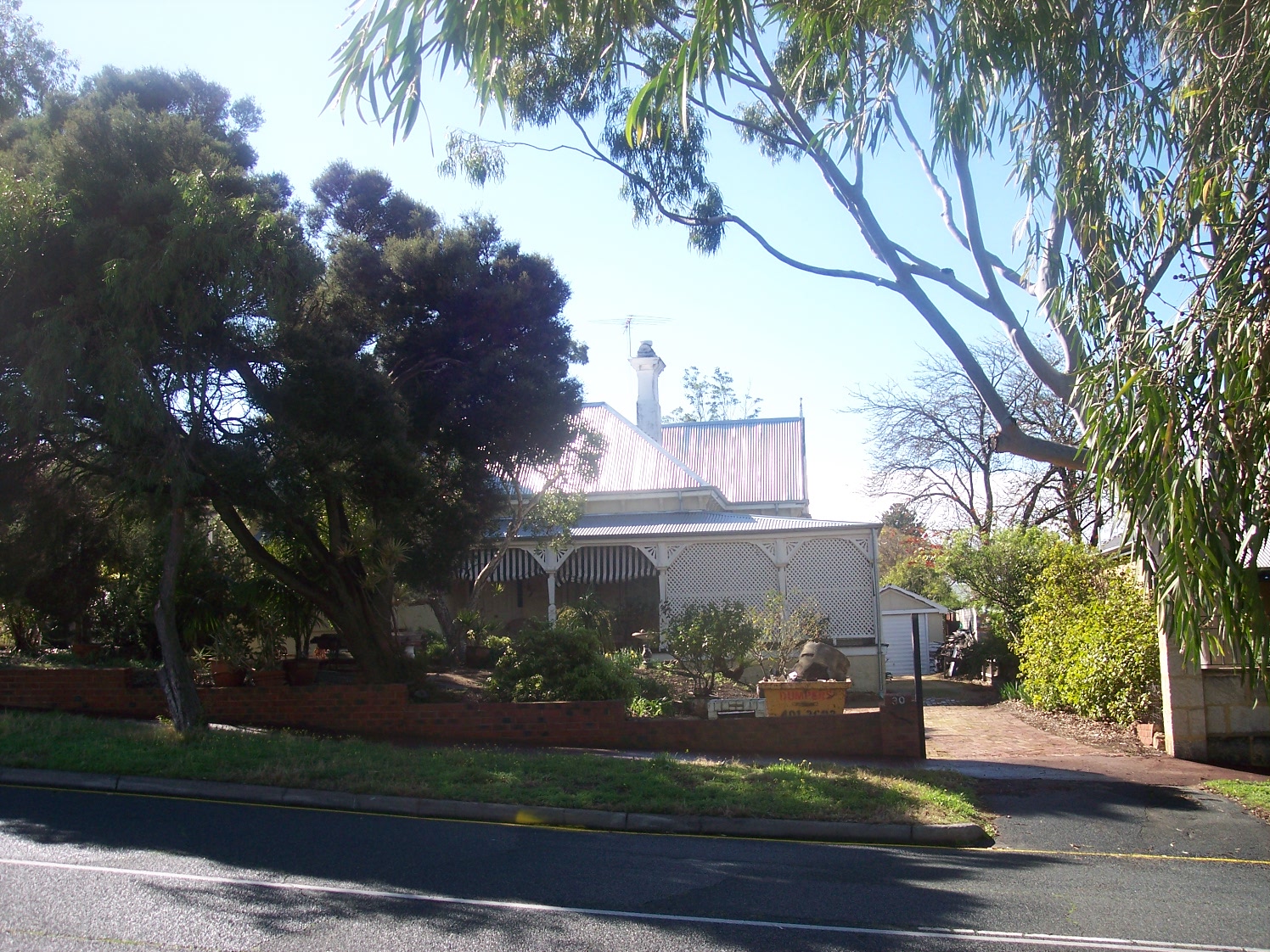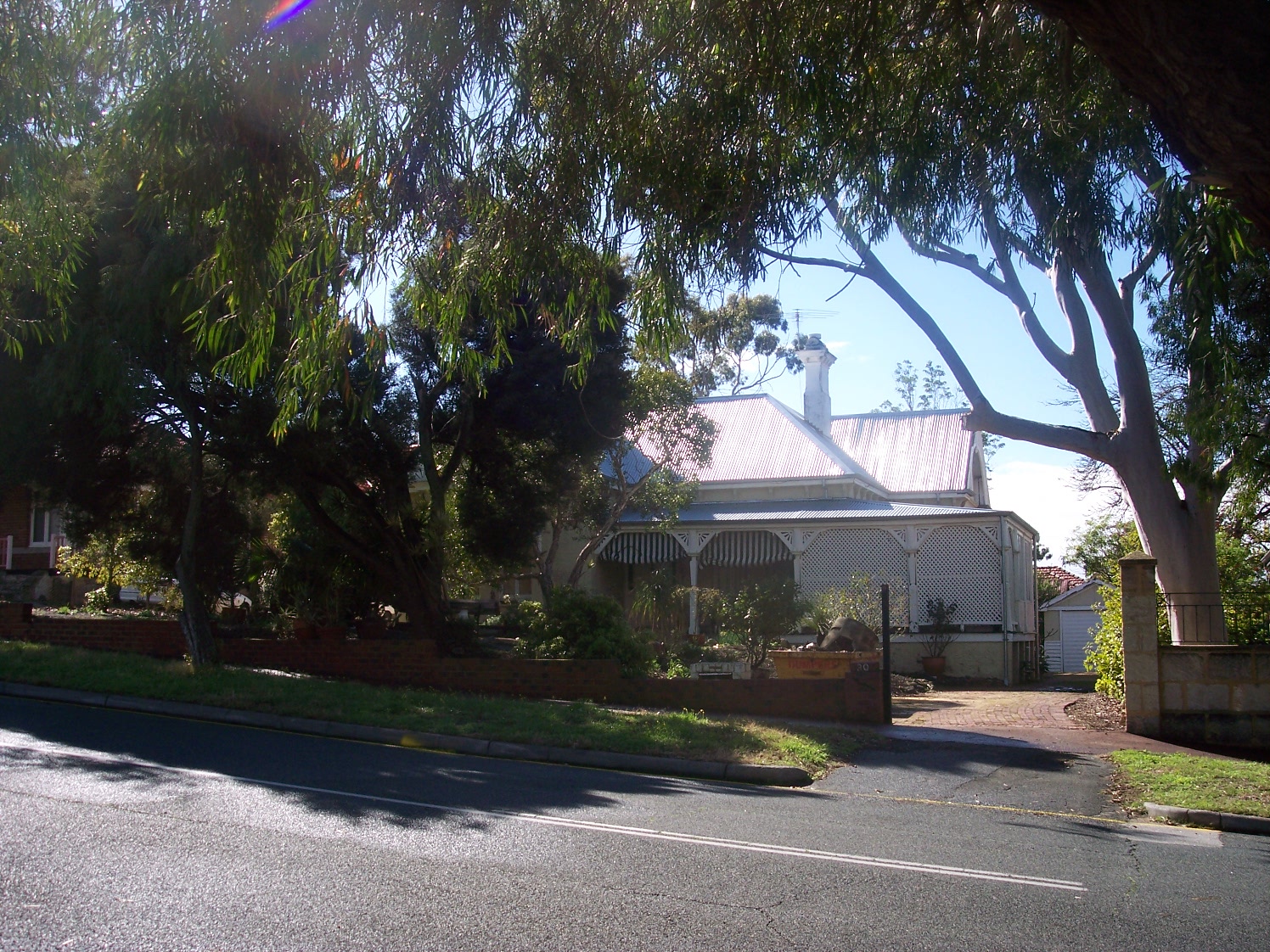ARCHITECTURE
Federation Queen Anne
A painted white brick house with a corrugated iron roof. The house has intricate and decorative timber mouldings and brackets at the corners of the verandah and gable ends. The house also has lattice screening enclosing one area of the verandah.
No 30 Osborne Road is a single storey house constructed in limestone and brick with a hipped and gable corrugated iron roof. It is a very fine expression of the Federation Queen Anne style. It is asymmetrically composed with a gabled thrust bay and a part width return hip roofed verandah. The verandah is supported on turned timber posts with post brackets. The verandah has been extended south and has been partially enclosed. A St Andrew’s cross balustrade spans between the posts. The central door flanked by sets of casement windows. The roof features decorative gables and tall rendered chimneys. The place sits on limestone foundations. The walls are limestone with brick quoins.
The place retains its form and most of its details. There are additions to the rear.
The place is consistent with the building pattern in the Precinct. The place plays an important role in the pattern of development of a middle class suburb.
HISTORY
Research on the history of this property is currently under way by the Museum of Perth in partnership with the Town of East Fremantle.
RESIDENTS
1909 - 1910 : Watson, John & Watson, Thomas F. & Watson, Miss Jane W. "Lauriston"
1911 - 1923 : Watson, John (W Bros) & Watson, Thomas F. (W Bros) & Watson, Miss Jane W. "Lauriston"
1924 - 1949 : Murray, John



