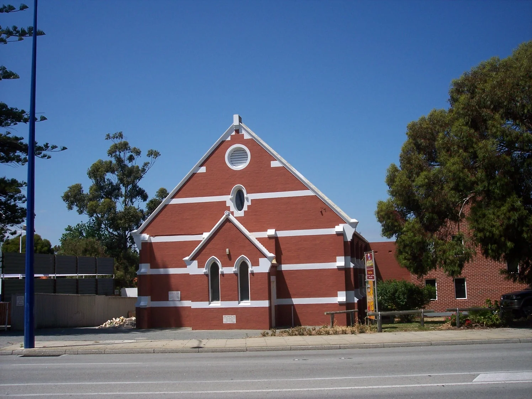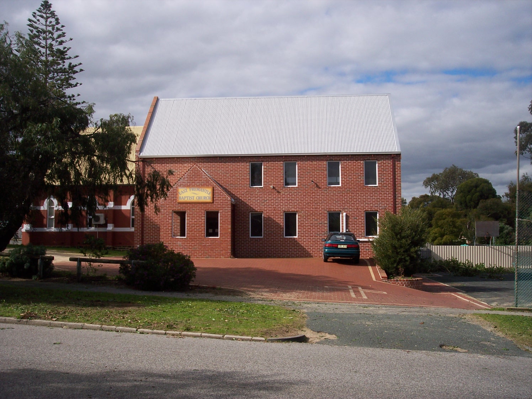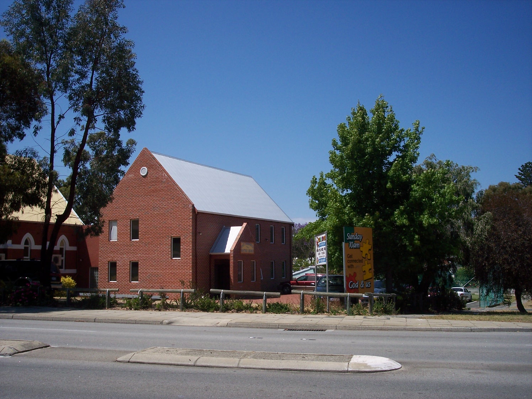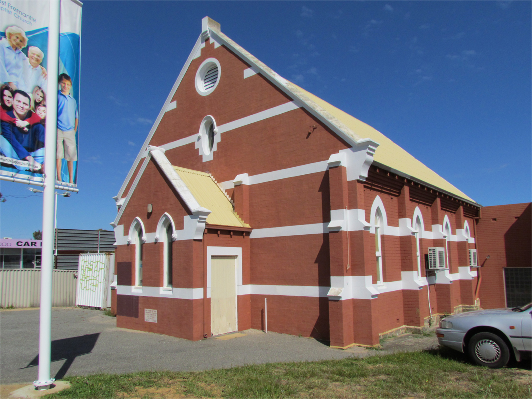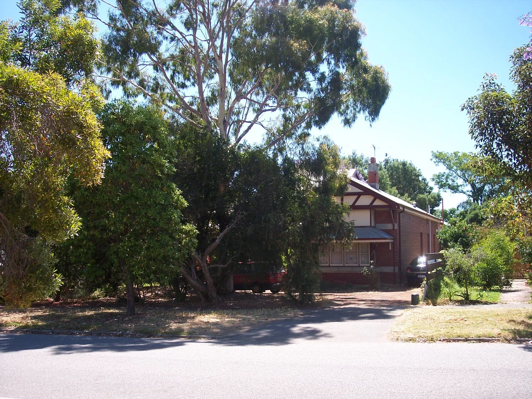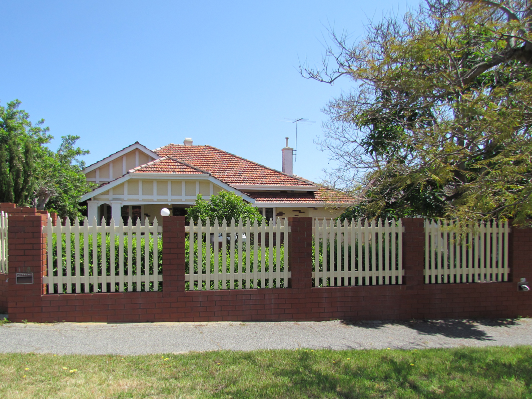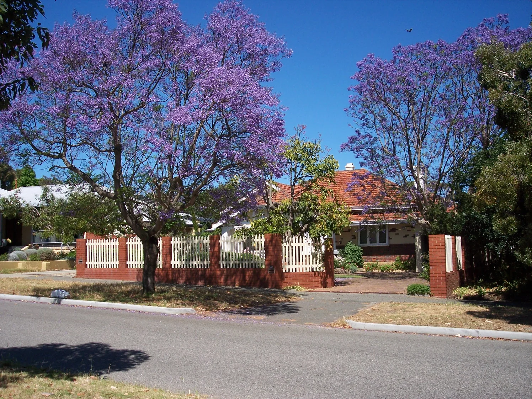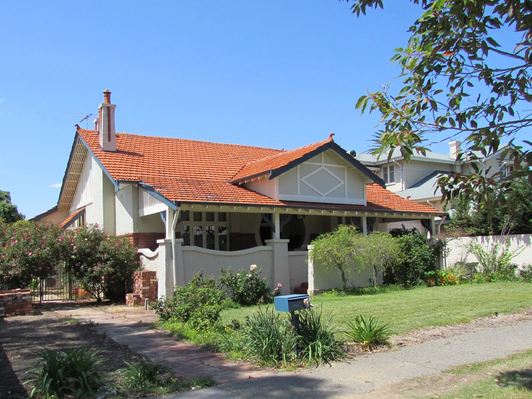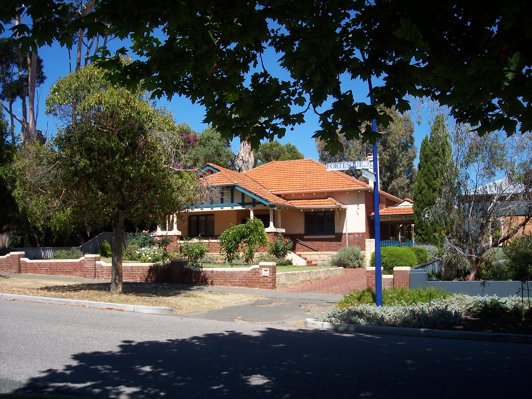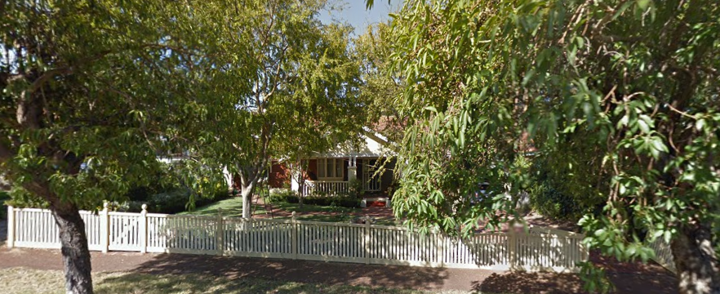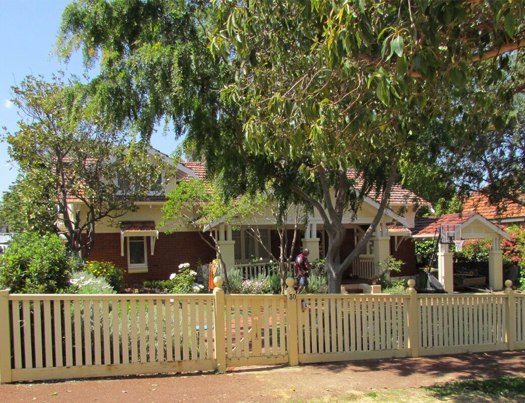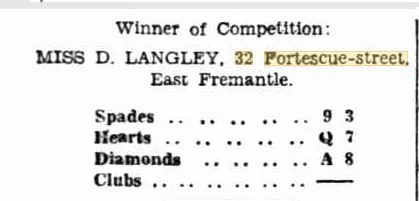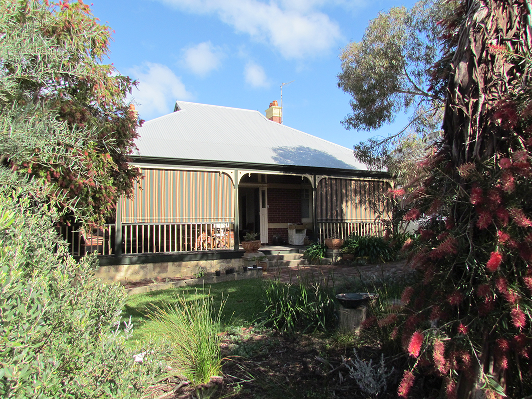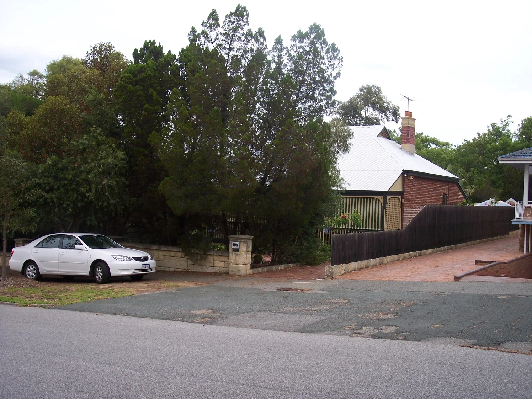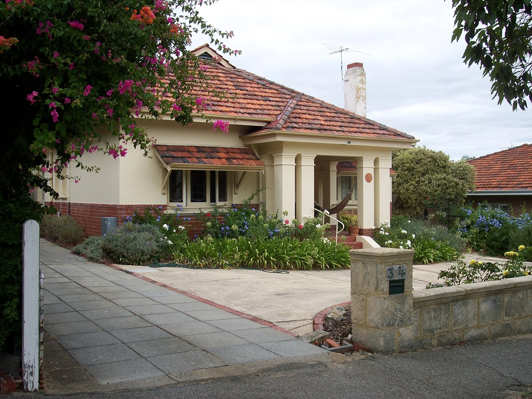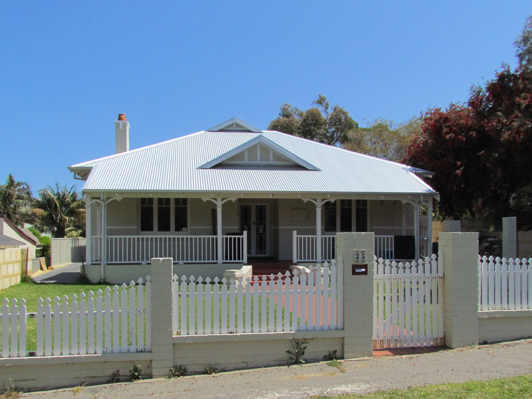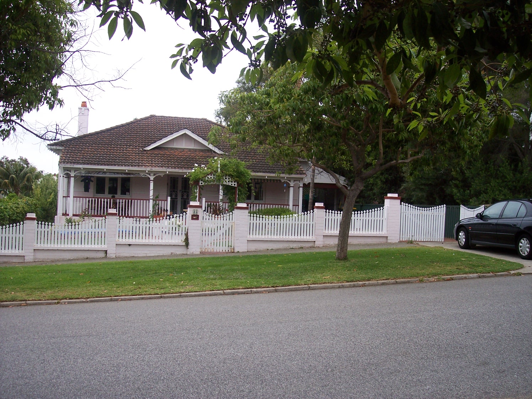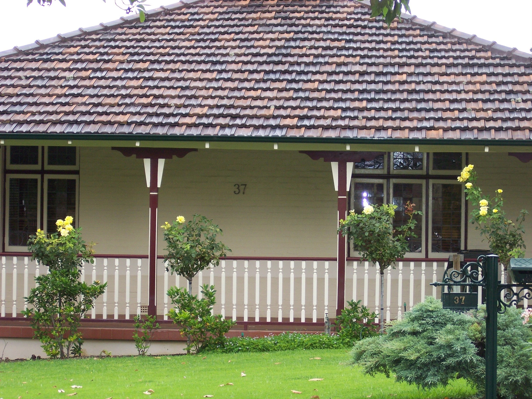No 10 Fortescue Street, “Glandarah” is a single storey house constructed in brick and rendered brick with a hipped and gable corrugated iron roof. It is a fine expression of the Federation Bungalow style with some Arts and Crafts influences. The front elevation is asymmetrically planned with an elaborate gabled thrust bay and a part width bullnose roof verandah. The verandah is supported on timber posts with a valance. The half-timbered gabled bay jetties over a range of casement windows protected by a deep sunhood. There is a central door flanked by side lights and a set of casement windows. The roofscape features render capped chimneys. Render bands run across the front facade.
1926 Will of Edna Jane McLeod late of Fortescue-street, East Fremantle, W.A. (reference)
1928 Alleged Unlawful Killing Donald McLeod (55) widower, an employee of G.P.O., Perth, and living at East Fremantle, was arrested yesterday afternoon by Det. Sergt. Manning and Dets. Finlay, and Smith, on a charge of unlawfully killing one Ernest Stratton. Stratton was picked up outside the G.P.O. in Forrest Place to-day and taken to Perth Hospital in St. John's Ambulance. On arrival at hospital, Stratton was examined by the doctor and found to be dead. It was at first thought he had sustained his injuries by an accidental fall, but it was later discovered he had been the victim of an assault. Later in the afternoon McLeod was arrested on the charge of killing Stratton. It is understood an argument took place between the two, ending in a fatal altercation. Stratton is a retired civil servant, and had been living with his wife at Glen Forrest. McLeod, it is understood, is a widower, having only buried his wife a few weeks back. (reference)
1928 Telegraphist Arrested. Following the death on Saturday afternoon of Ernest Young Stratton (63), a retired civil servant, of Glen Forrest, detectives arrested Donald McLeod (55) of Fortesque-street, East Fremantle, on a charge of having unlawfully killed Stratton. At 2.30 p.m., the St. John ambulance received a call to Forrest-place and, in the basement of the General Post Office found Stratton dead from a head injury. At first it was thought that Stratton had fallen down, but subsequent investigations were made by Detective-Sergeant Manning and Detectives Findlay and G. Smith. It was alleged that an altercation occurred between Stratton and McLeod. It is understood that Stratton, who was at one time engaged by the Telegraph Department, considered that many years ago, McLeod served him, an ill turn. On Saturday he went to the basement of the post office, where McLeod was working, and it was stated, a quarrel followed. During the quarrel, it is alleged, McLeod struck Stratton and knocked him to the ground, his head striking the concrete floor with great force. (reference)
1928 Donald McLeod (55), telegraph operator, of Fortescuè-street, East Fremantle was arrested following the death of Ernest Young Stratton (63), who was found lying in Forrest place, Perth, with a fractured skull, and who died on Saturday. Stratton was also a civil servant, and the two men are said to have quarreled over a dispute which originated 25 years ago concerning who should be transferred to an outback township. (reference)
1935 The Late Mrs. Reta Ashby. The death of Mrs. Reta Ashby, wife of Mr. Magnus Ashby, master carrier, of ‘Glendarah’, 10 Fortescue-street. East Fremantle, at the early age of 34 years, was a great shock to her many friends. The funeral took place yesterday afternoon in the Fremantle Cemetery. Canon E. M. Collick, who officiated at her wedding, conducted the ceremony at the graveside. (reference)
1936 When a nurse employed at a private hospital at East Fremantle tore up a document, which was the will of a discharged patient, she did something that endangered the proper bequeathing of an estate that is worth over £5000. Had it not happened that the Fremantle manager for the W.A. Trustee, Executor and Agency Co.Ltd. became a patient in the hospital, and that the document-destroying nurse confided to him her worries following what she had done, the interests of the beneficiary under the destroyed will might have been nullified. Mrs. Margaret Ellen Louise Ashby, who lived in Fortescue-street, East Fremantle, was a patient in the hospital for some weeks last year. On May 31 she called the matron, Isobel Walter, and a nurse, Ila Clare Dowding, and asked them to witness a will she had drawn up. The contents of this document and its effect were: "I bequeath all my property to my beloved husband Magnus Ashby, unconditionally, including my land in Fremantle from my auntie's estate, and also what was left to me from my mother's estate." This she signed in the presence of the matron and nurse.Not long afterwards Mrs. Ashby recovered from her illness and was discharged from the hospital. She left the document in a drawer at the hospital, and, after it had remained there for several months, Nurse Bridie Willoughby, who had read its contents, made a cleaning up. She thought that it was of no further use and would not be required in consequence of Mrs. Ashby's recovery, and she tore it up. A week later Mrs. Ashby was brought back to the hospital in an unconscious condition and she died on September 9. (reference)
1936 Perth, Aug. 3. In the Supreme Court to-day Mr. Justice Dwyer delivered a reserved judgment in regard to an action instituted because Margaret Ellen Louise Ashby, who died on September 9, 1935, made two wills, the later one of which was destroyed. (reference)
1947 Death on July 12, at Fremantle, Donald McLeod, of 10 Fortescue-street, East Fremantle, husband of the late Eda Jane McLeod, and father of the late Rita; aged 73 years. (reference)
1952 Death on May 4, at his residence, 10 Fortescue-street, East Fremantle, Antonio (Tony) Paino, dearly loved husband of Rosaria Paino and loving father of Mary, Tony and Basil: aged 61 years. R.I.P. (reference)
1954 The engagement is announced of Mary, only daughter of Mrs. R. Paino and the late Mr. A. Paino, of 10 Fortescue-street, East Fremantle, to Leone Alessandro (Royal George Hotel, East Fremantle), youngest son of Mrs. F. Alessandro and the late Mr. G. Alessandro, of Italy. (reference)
1920 - 1925: McLeod, Mrs. E. J.
1933 - 1941: McLeod, D.
1941 - 1945: Peckham, D. A. & Randall, E. S. & McLeod, D.
1946 - 1949: Mcleod, D.
