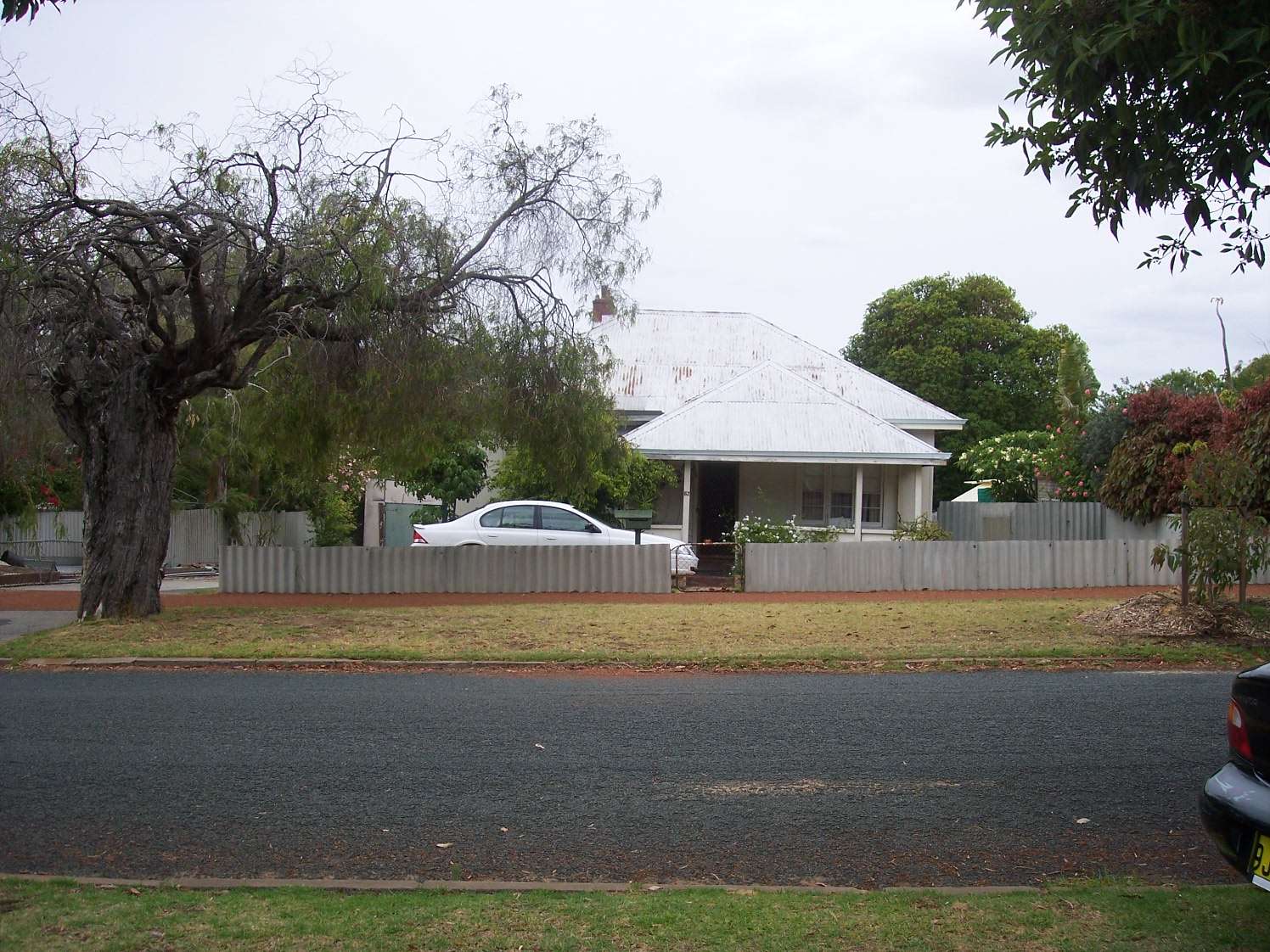ARCHITECTURE
Late Inter-War Bungalow Porch House with Austerity Influences
No. 62 Fortescue Street is a single-storey house constructed in timber framing, weatherboard and fibrous cement cladding with a hipped, corrugated-iron roof. It is a very simple expression of the Inter-War Austerity style. The front elevation is asymmetrically planned with a part-width, hipped-roof verandah. The verandah is supported on timber posts with a timber balustrade spanning between them. There is a central door flanked by casement windows. The roofscape features a rendered chimney.
The place retains its basic form and details, however, there are additions to the rear.
The place is consistent with the building pattern in the Precinct and it plays an important role in the pattern of development of a middle-class suburb.
HISTORY
1951 Engagement. Mr. and Mrs. L. C. Jones, of 62 Fortescue-street. East Fremantle wish to announce the engagement of their elder daughter, Cynthia, to Robert, elder son of Mr. and Mrs. White, of 45 York-street, Beaconsfield. (reference)
RESIDENTS
1939 - 1949: Jones, Lewis C.


