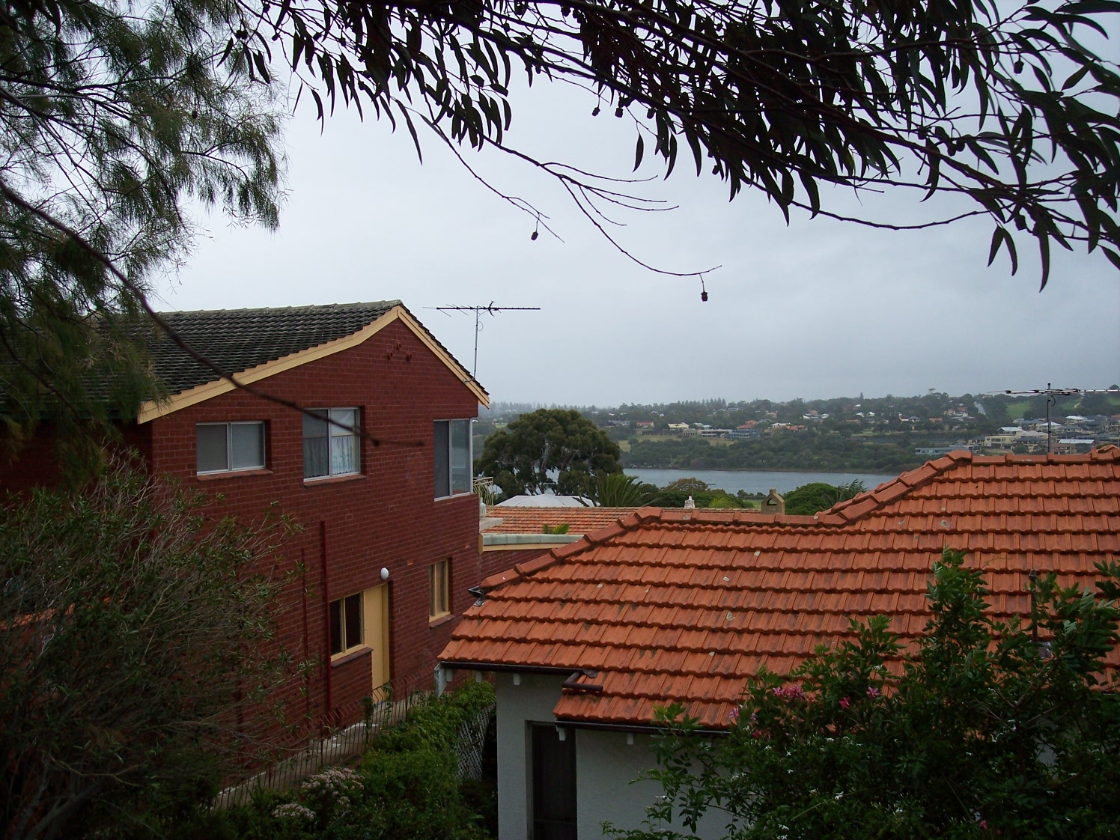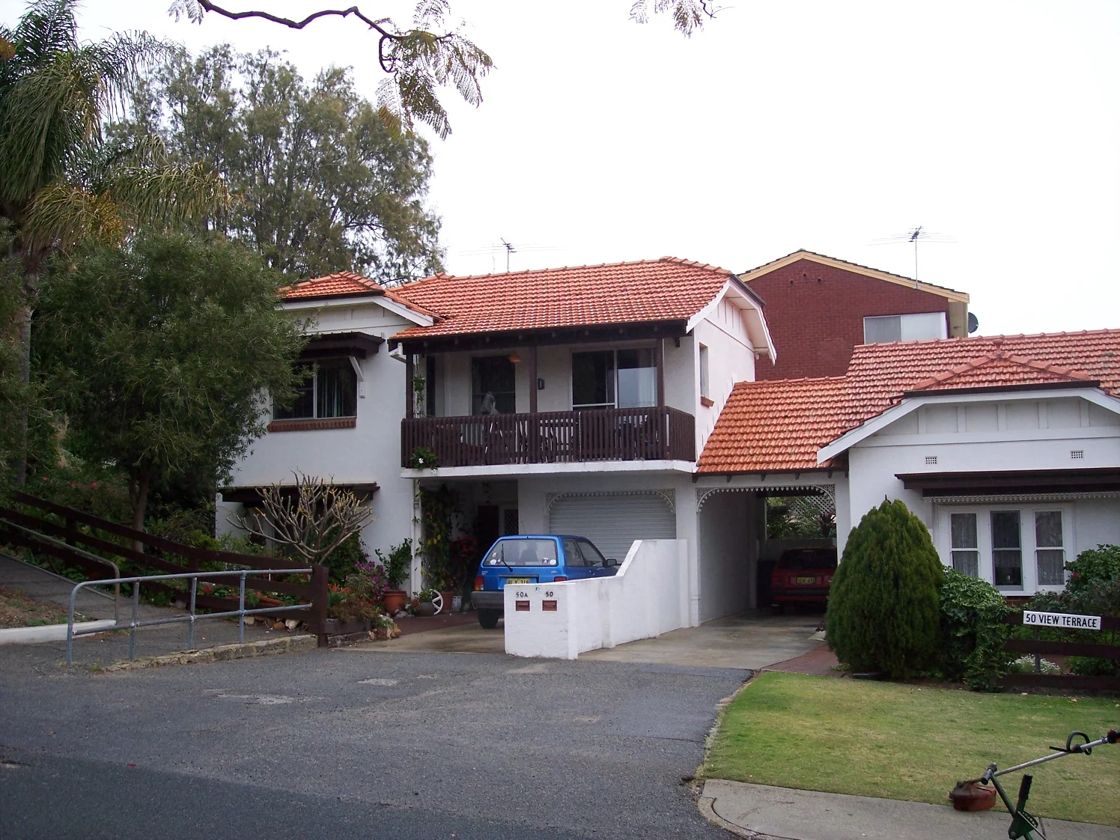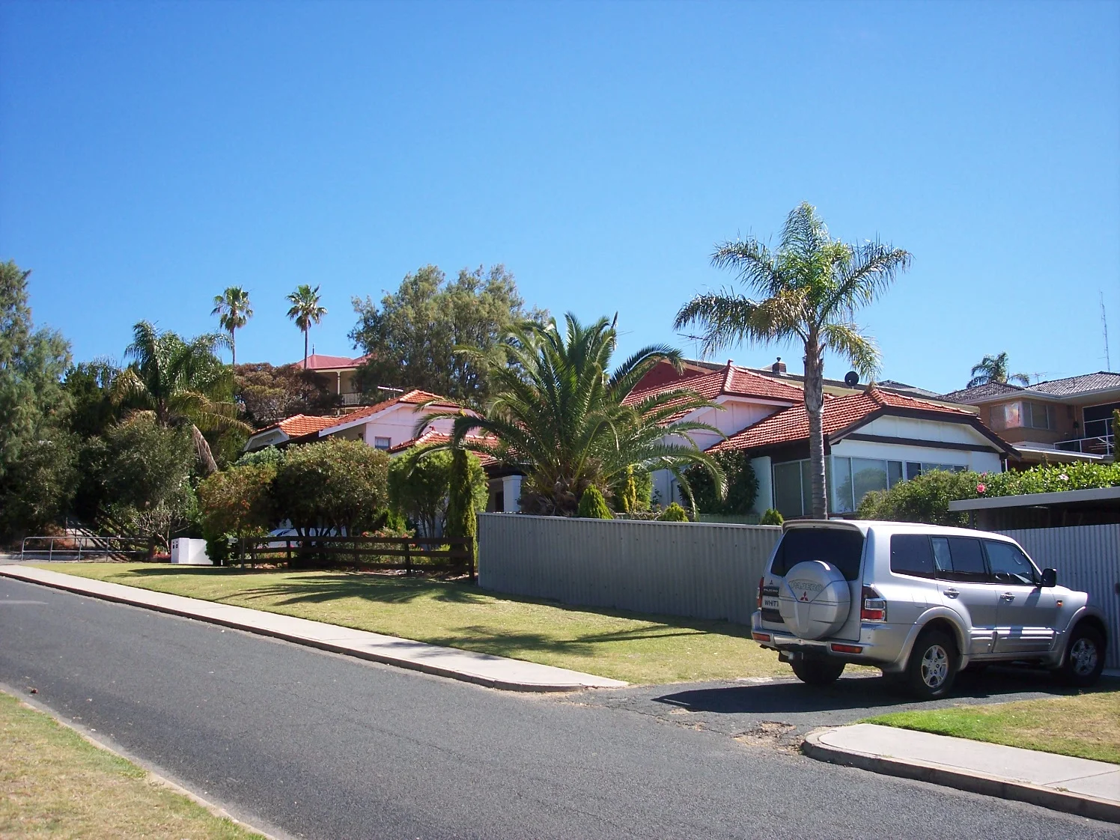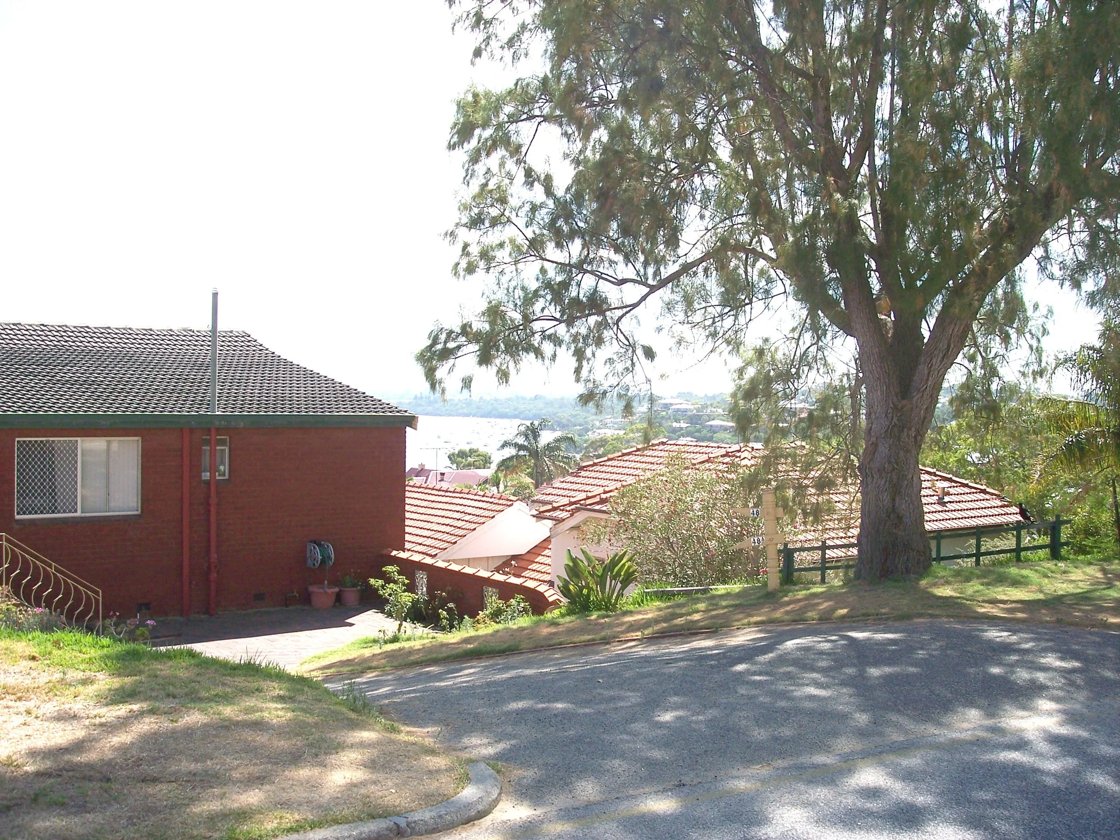ARCHITECTURE
Late Interwar Bungalow Porch House w California Bungalow Influences
No 50 View Terrace is a single storey house constructed in brick and rendered brick house with a hipped and gable tiled roof. It is a fine expression of the Inter-War California Bungalow style. The place is located on a lot which addresses both View Terrace and Gordon Street. The front elevation is asymmetrically planned with a thrust gable bay and a shallow roofed porch. The porch is a replacement and is supported on rendered piers. A rendered balustrade spans between the piers. The porch roof extends over the gable bay to form a sunhood. The half-timbered gable bay features a set of double hung sash windows. There is a central door flanked by double hung sash windows. The lower walls are face brick and the upper walls are rendered. The roofscape features a rendered chimney and finials.
HISTORY
Research on the history of this property is currently under way by the Museum of Perth in partnership with the Town of East Fremantle. If you have any stories or information about this property, please contribute it in the comments below.
RESIDENTS
As per Fremantle Post Office Directory, there are no residents for this address between 1909-1949.







