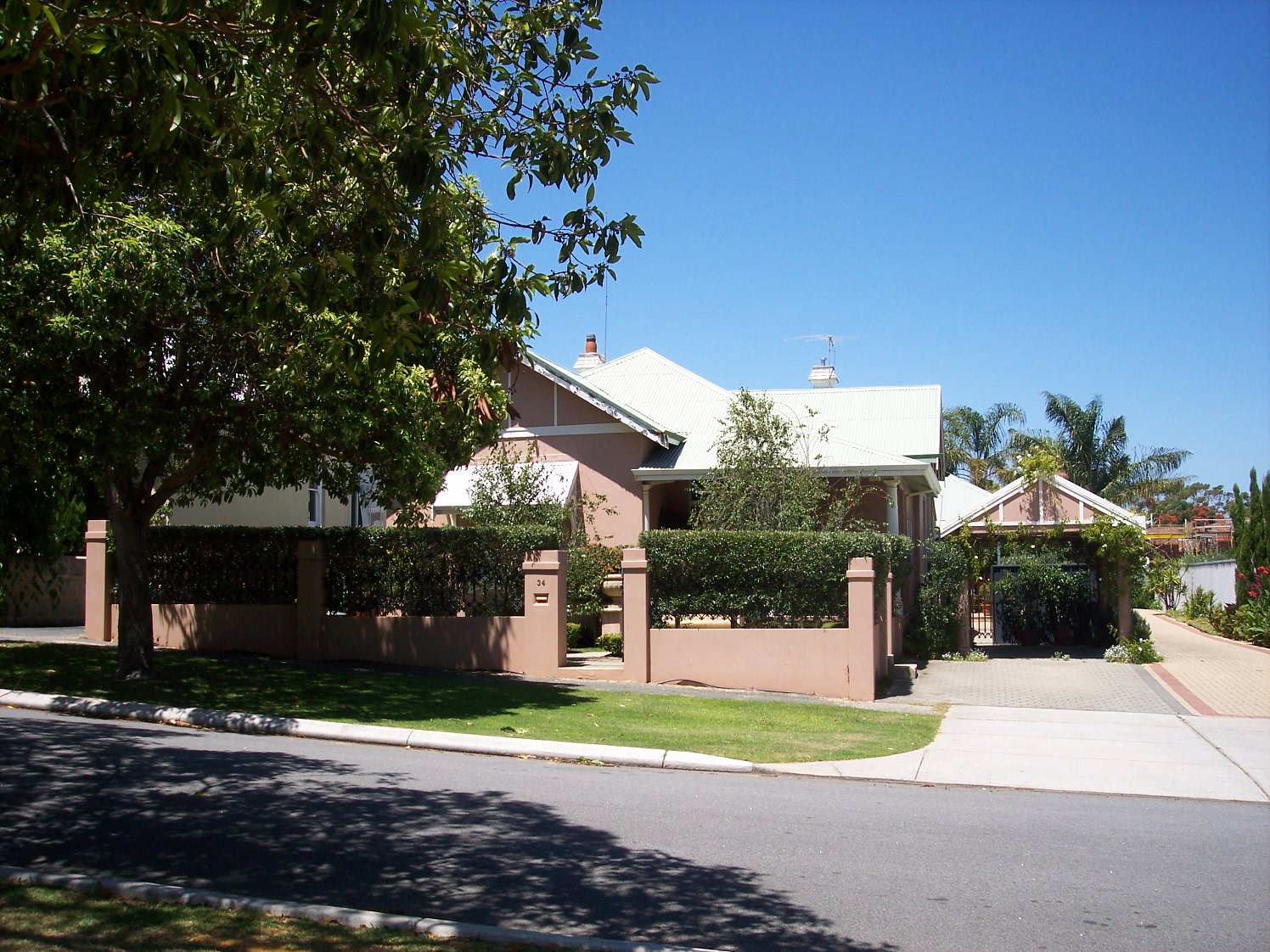ARCHITECTURE
Late Federation / Interwar, Bungalow w Queen Anne Influences
No 34 Dalgety Street is a single storey house constructed in rendered brick with a hipped and gable corrugated iron roof. The front elevation is asymmetrically planned with a thrust gable bay and a part width return skillion roofed verandah. The verandah is supported on Doric columns and it terminates at the thrust bays. The front door is flanked by casement windows. The half timbered gable bay features a casement window under a sunhood. The roofscape features rendered chimneys.
HISTORY
1929 Transfer. 16208: From Harold S. Nicholas to Mrs. Jessie Rhodes, 34 Dalgety street, East Fremantle, Reo Wolverine. (reference)
1932 Birth on November 17, at Woodside Private Hospital, to Mr. and Mrs. J. O. Moncur, 34 Dalgety-street, East Fremantle—a daughter (Margaret Jean). (reference)
1933 In the Matter of the Estate of William O'Brien, late of 167 Hubble-street, East Fremantle, retired, deceased. All persons having Claims against the above Estate are required to forward forthwith particulars thereof in writing to the Executors, Ellen and John William O'Brien, 34 Dalgety-street, East Fremantle. (reference)
RESIDENTS
1920: Leunig, William
1921 - 1932: Rhodes, William S.
1933 - 1945: O'Brien, W. J.
1946: O'Brien, James
1947 - 1949: Clarke, R. A.


