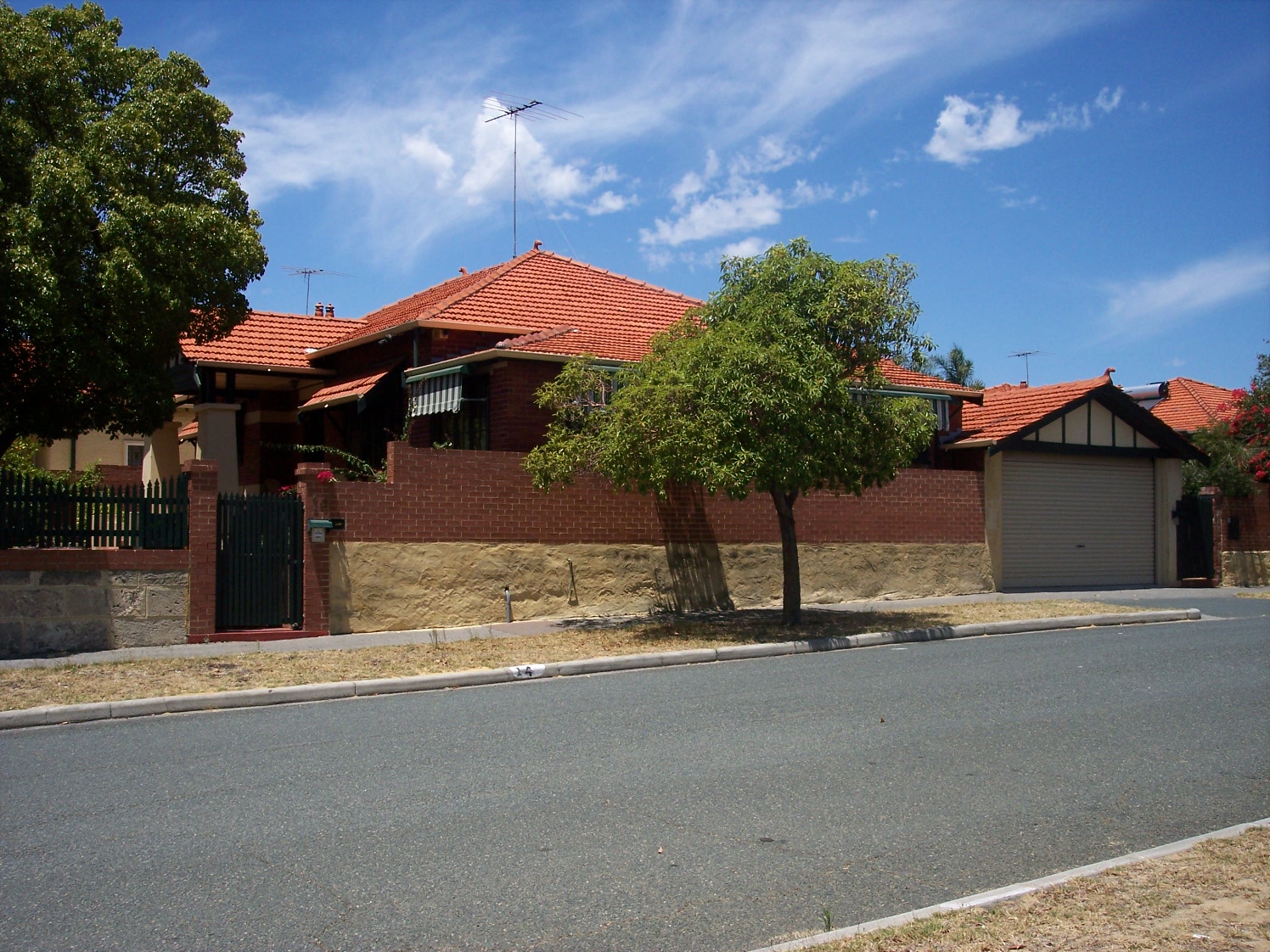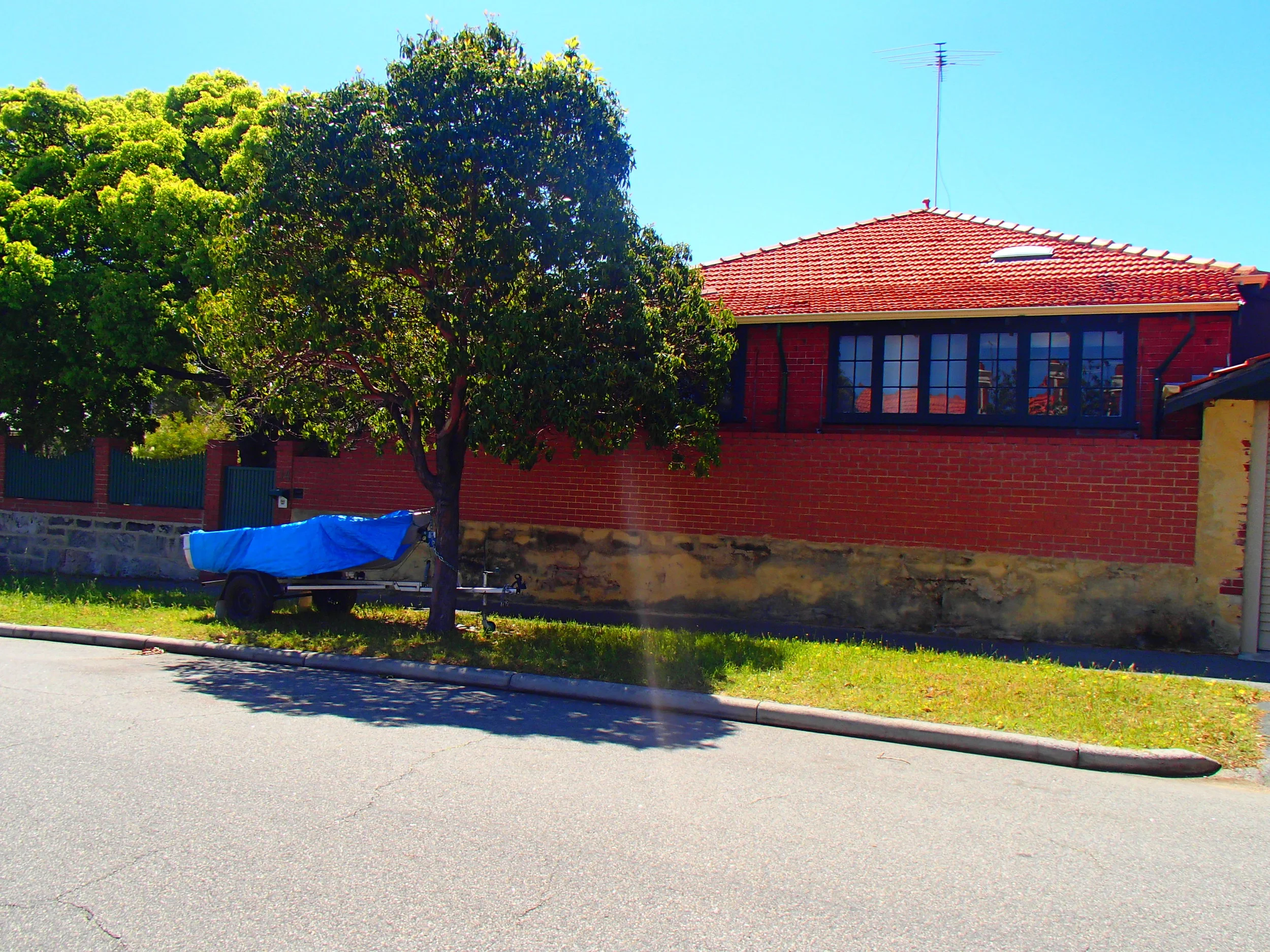ARCHITECTURE
No 14 Bedford Street is a single storey house constructed in brick and rendered brick with a hipped and gable tiled roof. It is a fine expression of the Inter-War California Bungalow style. The front elevation was symmetrically planned with a central gabled roof porch and sweeping barges set on masonry piers. An addition has been added to the west making the elevation asymmetrical. There is a central door flanked by casement windows. The windows are protected by tiled sunhoods. A garage has been built to the boundary on the west elevation. The roofscape features finials.
HISTORY
Research on the history of this property is currently under way by the Museum of Perth in partnership with the Town of East Fremantle.
RESIDENTS
(Residents not listed)



