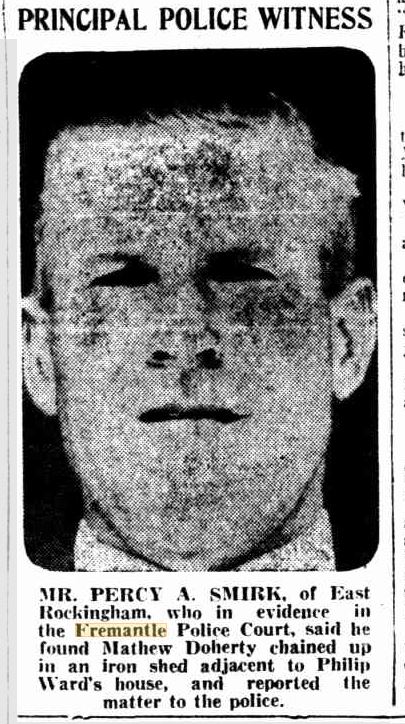ARCHITECTURE
Late Victorian / Early Federation, Domestic Carpenter Gothic
No 69 (previously known as No 129) Hubble Street is a single story house constructed in timber framing and weatherboard cladding with a hipped corrugated iron roof. It is a simple expression of the Federation Bungalow style. The place is asymmetrically planned with an offset front door flanked with a twin pane double hung sash window. The facade features a full width bullnose roofed verandah supported on turned timber posts.
HISTORY
1924 Fighting. Percy Smirk (21) was charged with having, at East Rockingham, on February 29, been disorderly by fighting and with having used insulting language towards Mounted Constable Percy... (reference)
1933 Percy Smirk (living at East Rockingham) was a key witness to a bizarre case in which an old lumper Matthew (Joe) Doherty, former lumper, who was chained in a shed… (reference) and photo (reference)
1940 Funeral. The Friends of the late Mr. John Drever Leisk, late A.I.F., and of 69 Hubble-street, East Fremantle; beloved father of John and father-in-law of Mabel, fond brother of Edward (W.A.G.R. Perth), loving grandfather of John and Robert, are respectfully informed that his remains will be interred in the Anglican Cemetery, Fremantle...The Funeral is appointed to leave the residence, 69 Hubble-street, East Fremantle. (reference)
RESIDENTS
1908 - 1911: Kyle, James
1912: Crampton, Mrs. G.
1913 - 1916: Dewey, Joseph
1918: Bartram, Lewis
1919: McKenzie, Frederick
1920: Miller -
1921: Vacant
1922: Vacant
1923: Francis -
1924: Webster, Clifford
1925 - 1926: Francis, Mrs. Margaret
1927: Smirk, Percy
1928: Fitzpatrick, Michael J.
1929 - 1932: Howard, David
1933 - 1934: Vacant
1934 - 1938: Francis, Mrs. M.
1938 - 1941: Leisk, John
1942 - 1943: Buckley, Mrs. E. C.
1945 - 1947: Christmas, Ron
1949: vacant



