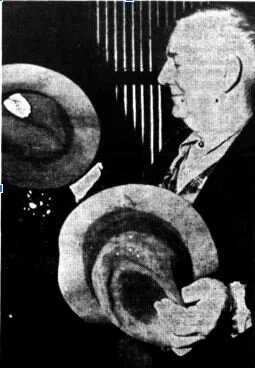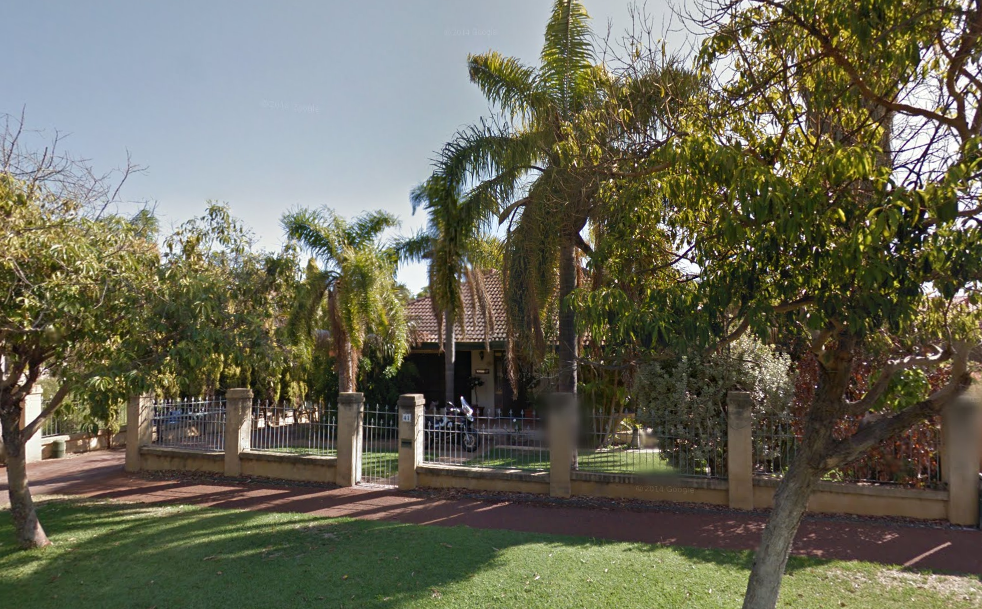ARCHITECTURE
Inter-War, Bungalow with Federation Influences
No 41 Irwin Street is a single-storey house constructed in rendered brick and hipped tiled roof. It is an expression of the Inter-War Bungalow style. The front elevation is symmetrically planned with a central door flanked by sidelights and sets of casements windows. The front facade features a full-width skillion roofed verandah. The roofscape features brick chimneys.
HISTORY
1946 Engagement Mr. and Mrs. D. Owen, 41 Irwin-street, East Fremantle, take pleasure in announcing the engagement of their daughter Margaret to John Austin, son of Mr. and Mrs. C. A. Browne, 66 The Eyrie, Heidelberg, Victoria. (reference)
1954 Today Brings Retirement And 65th Birthday. Today is the 65th birthday of Mr. David Thomas Owen and also the first day of his retirement after 52 years of work in the Fremantle district. Mr. Owen doffs his old working hat for the last time and reaches for the one he uses to "walk out" as he leaves his job. Mr. Owen started work at the age of 13 with a Fremantle chemist. Later he joined the Fremantle Harbour Works Department, then on the site of the present south slip. He moved in with the State Agricultural Implement Works when it opened in 1913 and remained with them when they became the State Engineering Works. For some years he has been warehouseman in charge of dispatch. Although the engineering works no longer manufacture agricultural implements, there are still parts and patterns in stock. "No-one but Dave knows anything about them," the manager, Mr. W. R. Hall, said yesterday. (reference)
RESIDENTS
1927 - 1949: Owen, David




