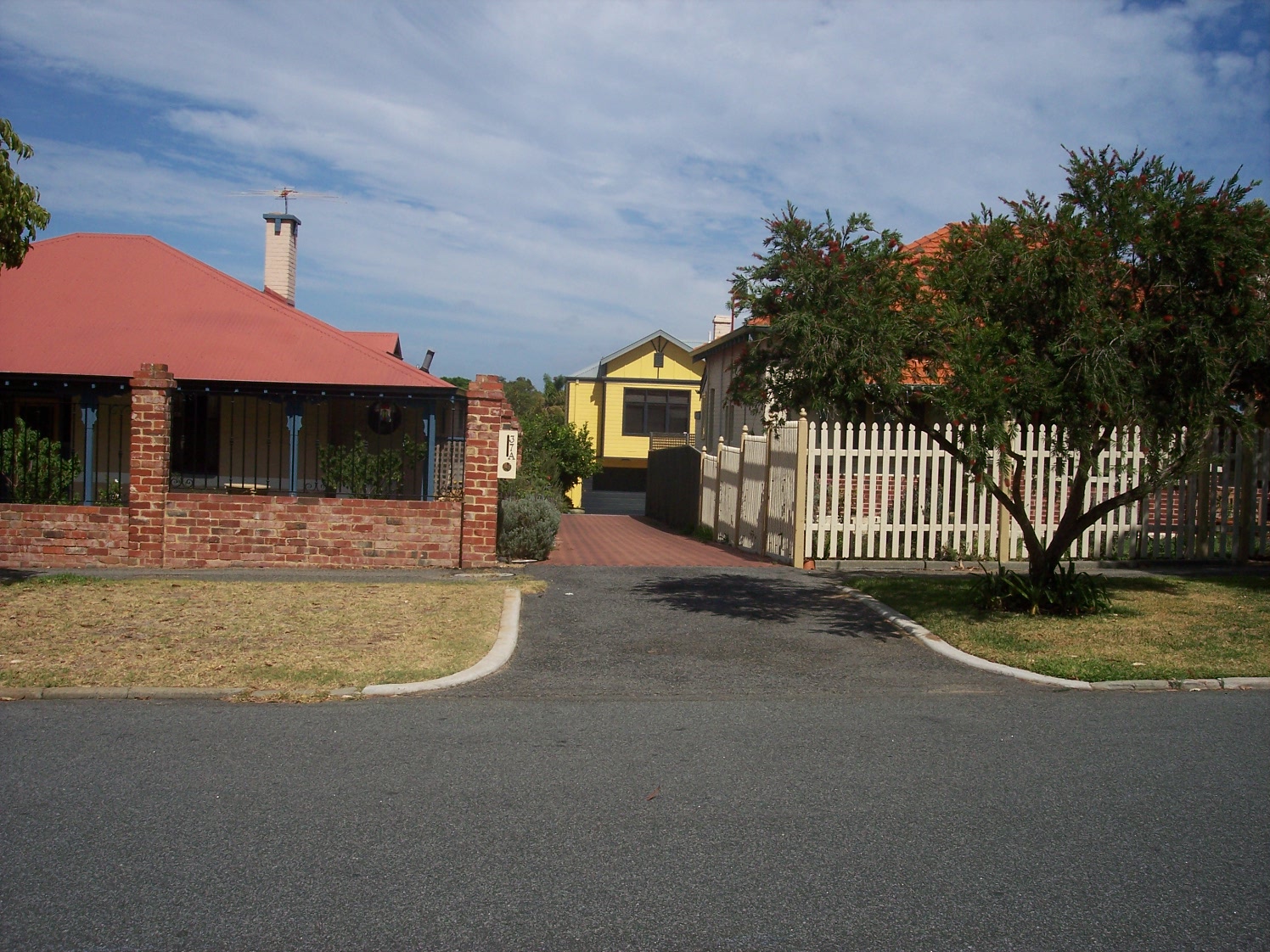ARCHITECTURE
Bungalow Porch House / W California Bungalow Influences
No 37 Irwin Street is a single storey house constructed in brick and rendered brick with a hipped and gabled tiled roof. The place is an expression of the Inter-War California Bungalow style. The front elevation is symmetrically planned with a central gable roofed porch. The porch is supported on Tuscan columns set on brick piers. The porch roof extends either side to act as a sunhood to sets of casement windows. There is a central door under the porch. The roofscape features a rendered chimney. The lower walls are brick and the upper walls rendered.
HISTORY
1934 Building Enterprise. This Week’s Permits. East Fremantle, Brick residence, Irwin-street, £760 (for W. J. Pearce). (reference)
1945 Funeral. The Friends of Mr. William Barton, of Messrs Mills and Ware, Ltd. South Fremantle, and of 37 Irwin-street, East Fremantle, are respectfully informed that the remains of his late dearly beloved wife, Hannah, will be interred in the Church of England Portion of the Fremantle Cemetery...The Funeral will leave the residence of her son-in-law, Mr. W. J. Pearce, 37 Irwin-street, East Fremantle... (reference)
1950 Lottery Result. The principal prize-winning tickets in Charities Consultation 587, which was drawn yesterday were as follows: Second Prize, £500. No. 24858, C.J.J.G.W.. 37 Irwin-street, East Fremantle, W.A... (reference)
RESIDENTS
1936 - 1949: Pearce, W. J.



