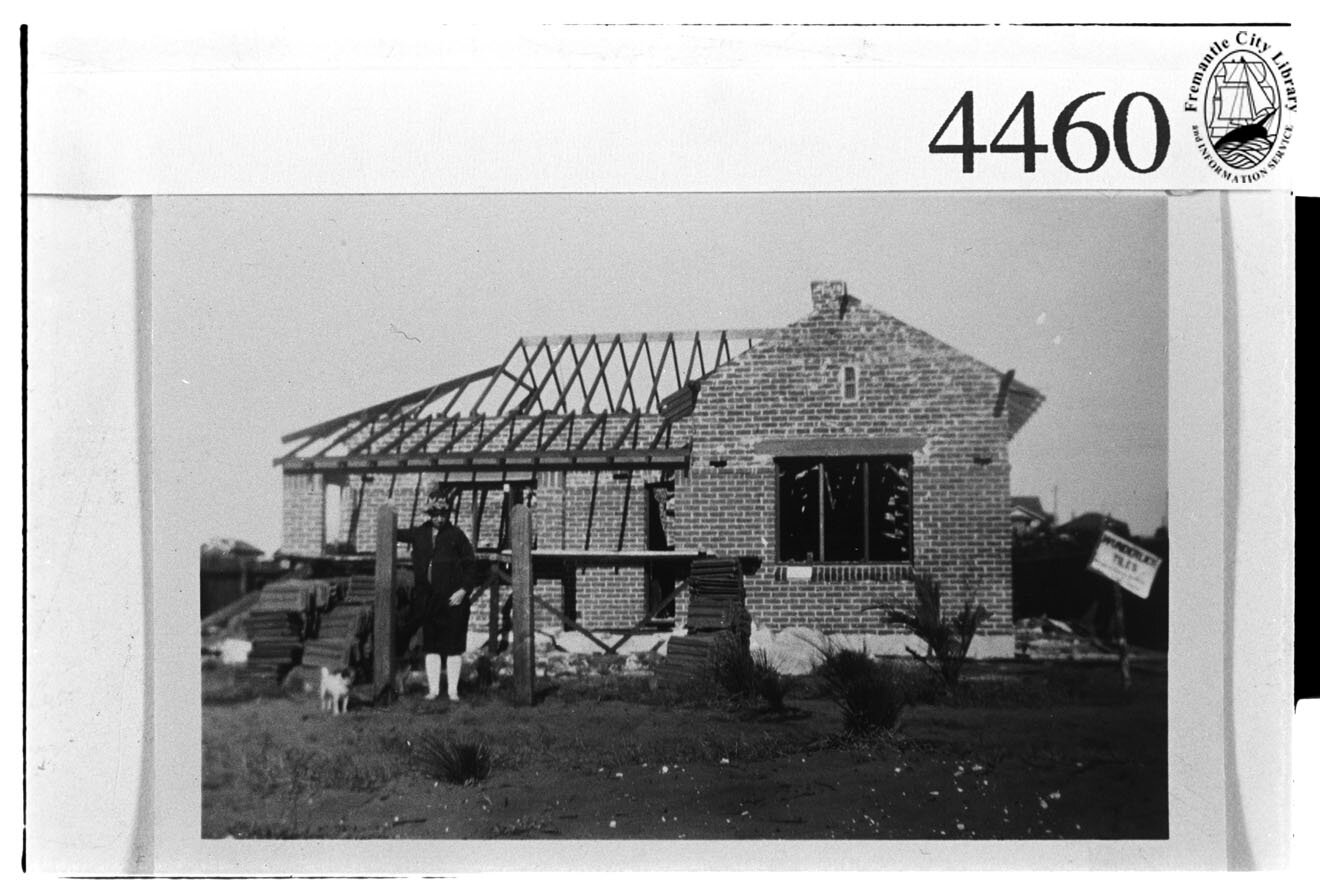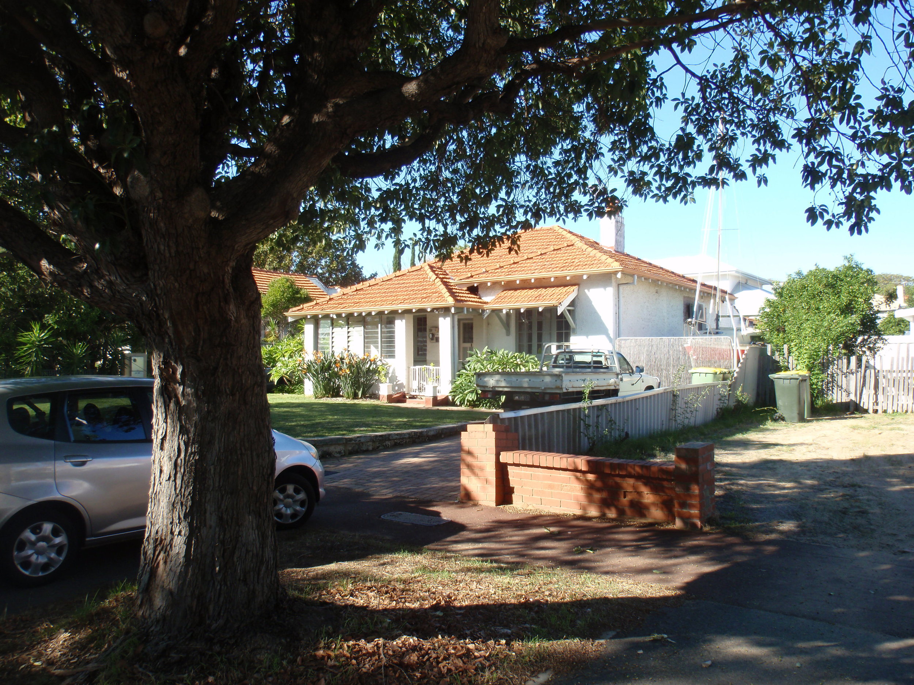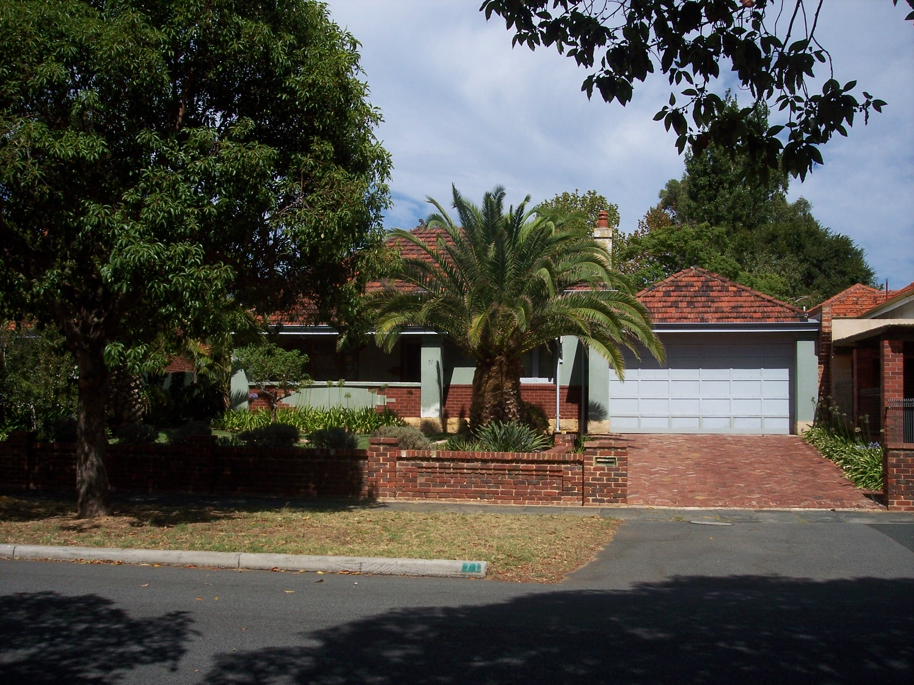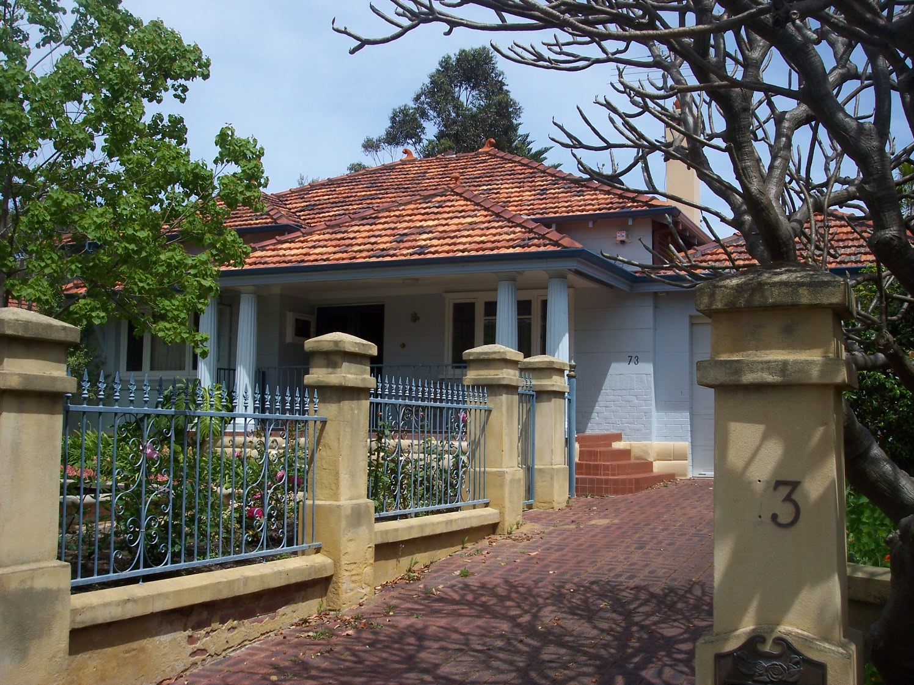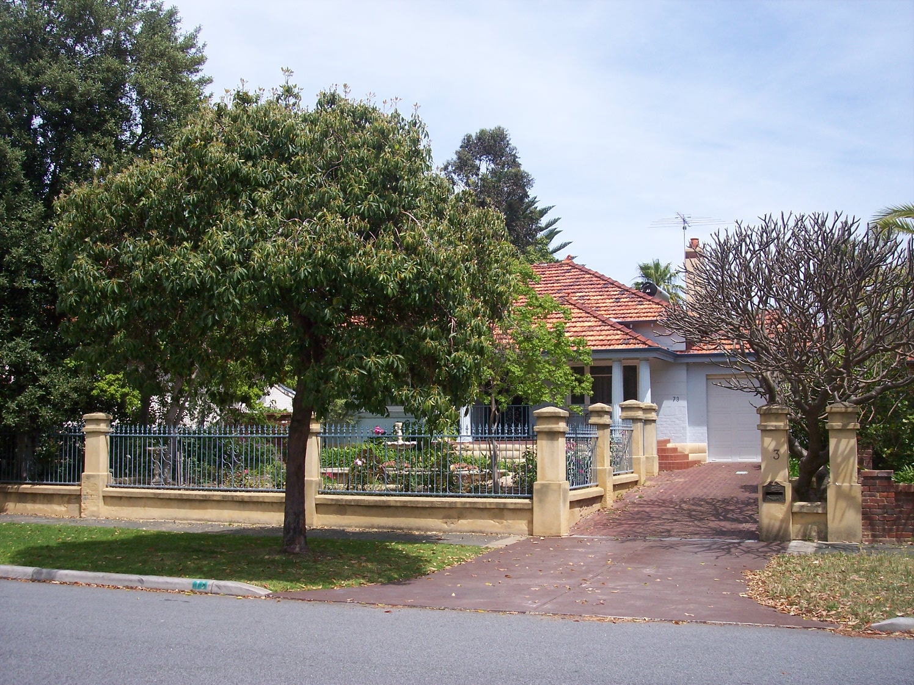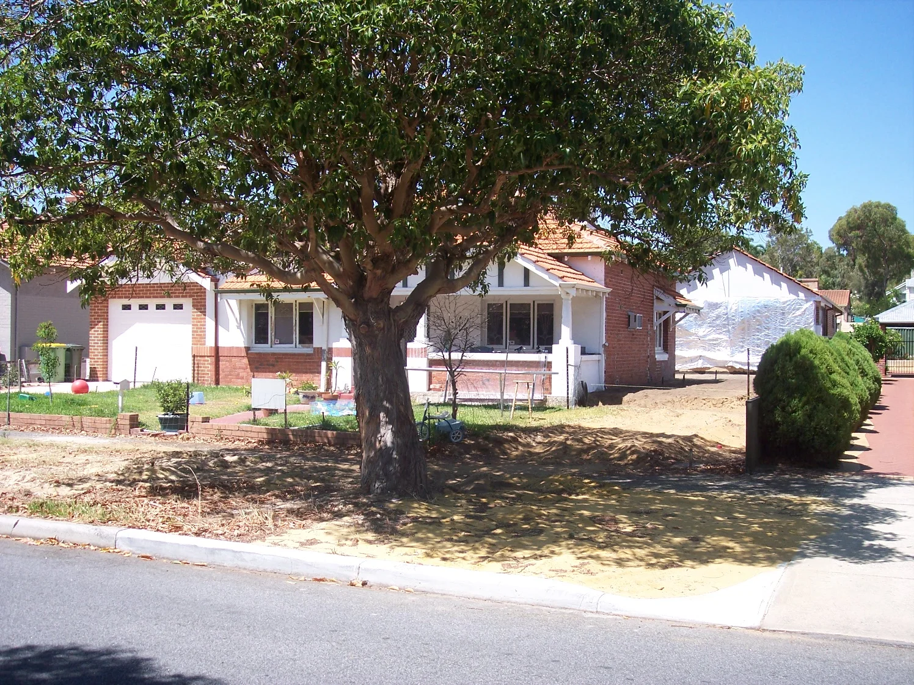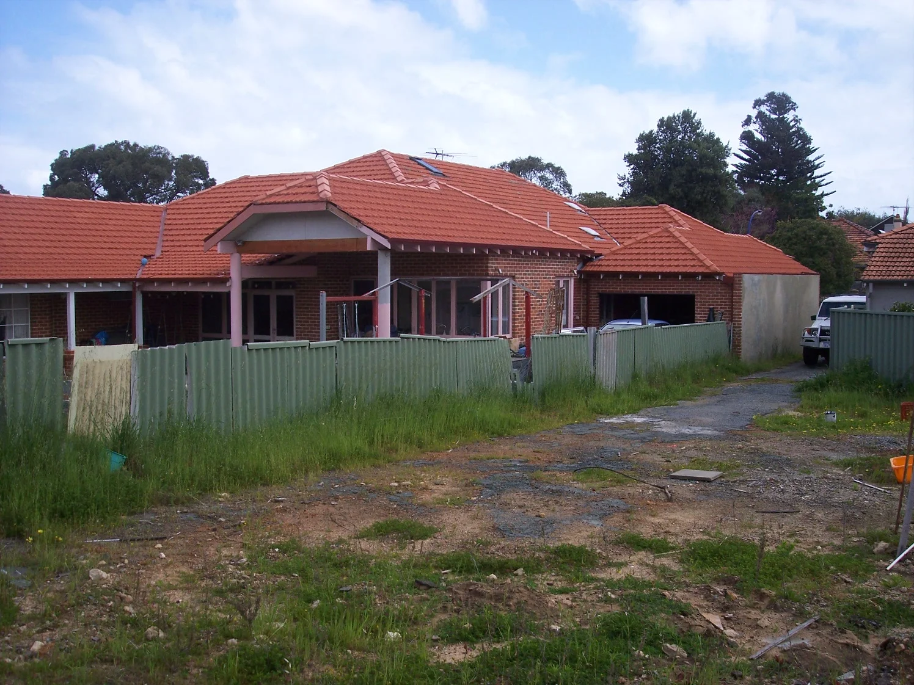ARCHITECTURE
Interwar / Bungalow Porch House
No 68 Irwin Street ‘Slymburn’ is a single storey house constructed in rendered brick with a hipped and gable tiled roof. It is a typical expression of the Inter-War Bungalow style. The front elevation is asymmetrically planned with a thrust gable bay and a part with hip roofed verandah. The verandah has been enclosed and is supported on masonry columns. The gable bay features a window under a tiled awning.
HISTORY
1928 Accidental Drowning …on December 21…Thomas Callaghan found the body of William Shannon (68) floating in the river near, the Perth Flying Squadron boathouse. At an inquest, conducted by Mr. J. J. Lloyd, Acting Coroner, a finding was returned indicating that deceased met his death by drowning, the cause being unknown (reference)
1943 Silver Wedding. On July 1, 1918, at St. Augustine's, Kilburn, London, by the late Rev. P. H. Leary, Thomas Albert Callaghan (11th Batt, 1st AIF), of East Fremantle, to Adelaide Wittey, of Kilburn, London. Present address: ‘Slymburn’, Irwin street, East Fremantle. (reference)
1945 Gaol For Pillager. Three months' imprisonment was imposed on 53-year-old lumper Thomas Albert Callaghan when he admitted in Fremantle Police Court today a charge of unlawful possession. Mr. F. M. Read, S.M., said that he could not discriminate between Callaghan and others who had been sent to gaol for taking ship's cargo. Callaghan was leaving the wharf on a bicycle about ten o'clock last night when a Harbour Trust patrolman noticed that a billy on the handlebars appeared to be heavily laden. He examined the billy and found 30 galvanised pipe bends and couplings and five more in Callaghan's pocket. Callaghan said that someone had put them in his billy and pocket. Harbour Trust Detective Mann said that Callaghan should not have left work until 11 p.m. The bends and couplings which were worth 1/3 each formed part of a ship's cargo. (reference)
1950 Lost. multicoloured Necklet, between 68 Irwin-St., E. Fremantle Beaconsfield School. Sentimental value. Return above. Reward. (reference)
RESIDENTS
1929 - 1949: Callaghan, Thomas A.


