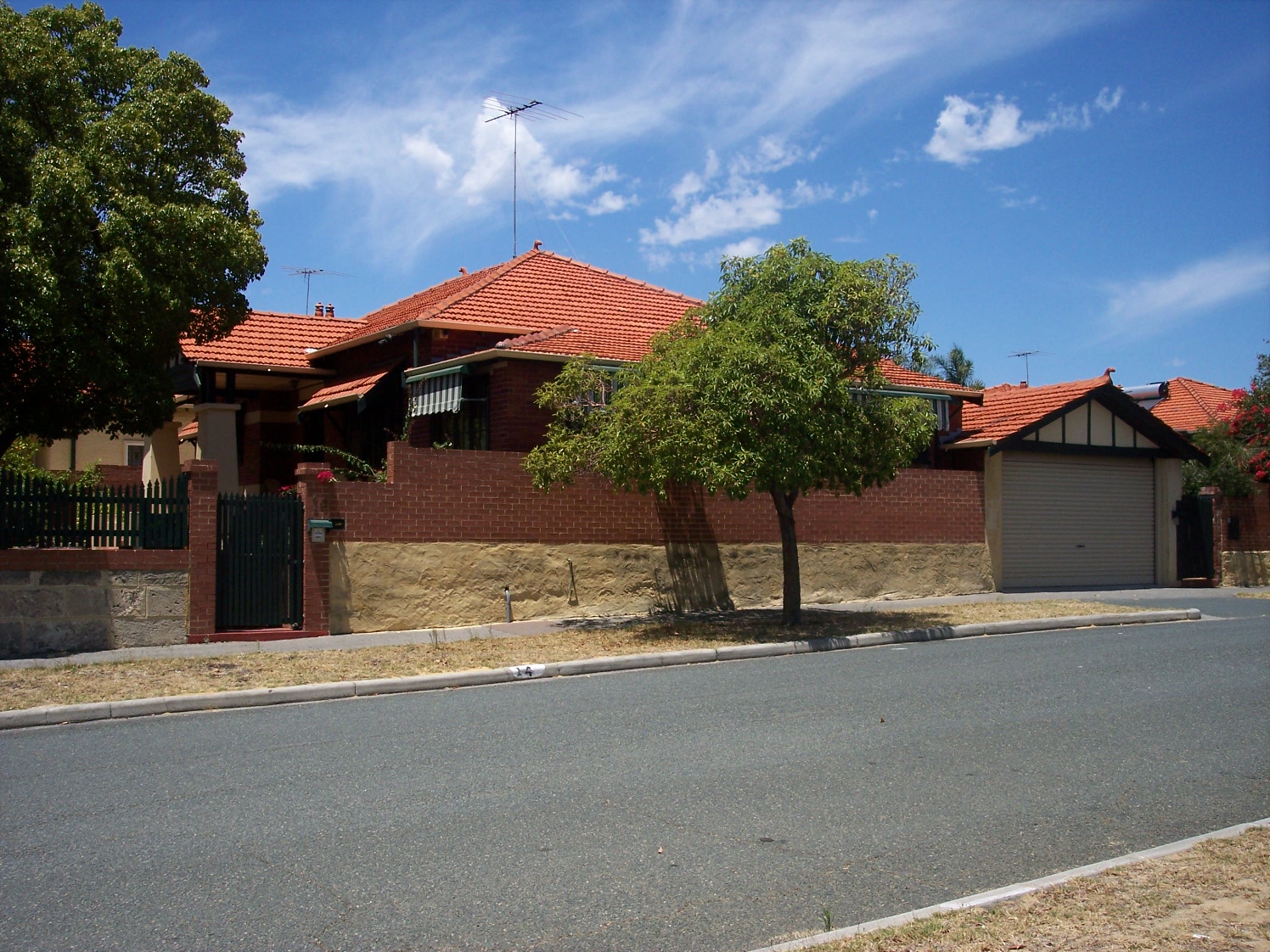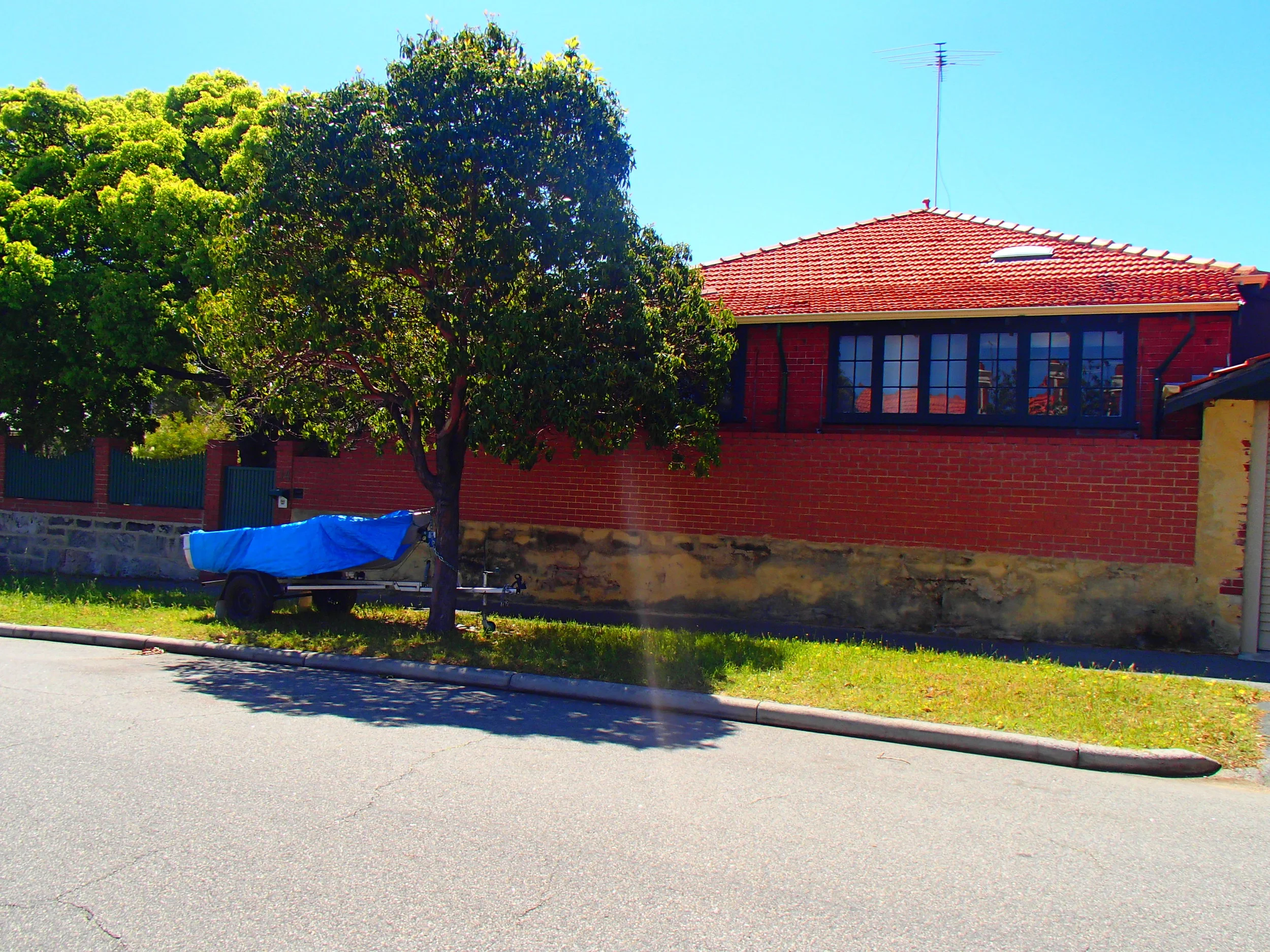ARCHITECTURE
No. 2 Riverside Road is a substantial, three bedroom, single-storey brick residence in the Federation Bungalow style. It is situated on a gently sloping block overlooking Riverside Road with uninterrupted views to the Swan River. It features a medium-pitched, hipped roof with a projecting gable, over a faceted bay window with a separate, shallow-pitched roof. The matching, expansive verandah across the front has been partially enclosed on the sides with painted weatherboard. It features plain timber posts, with iron fretwork. The foundations have been rendered and painted. The front entrance has stained-glass side lights and fan lights, and leads to a wide front corridor with a decorative floor of tiles, understood to have been imported from Italy. The interior retains several original features such as ornamental fireplace surrounds, joinery and decorative mouldings.
HISTORY
Research on the history of this property is currently under way by the Museum of Perth in partnership with the Town of East Fremantle. If you have any stories or information about this property, please contribute it in the comments below.
(Incorrectly recorded as 1 Riverside Rd in the DRAFT Municipal Inventory).
RESIDENTS
1927 - 1932: Wright, Joseph Thomas
1936: New house, Vacant
1937 - 1949: Soley, Frederick L.



